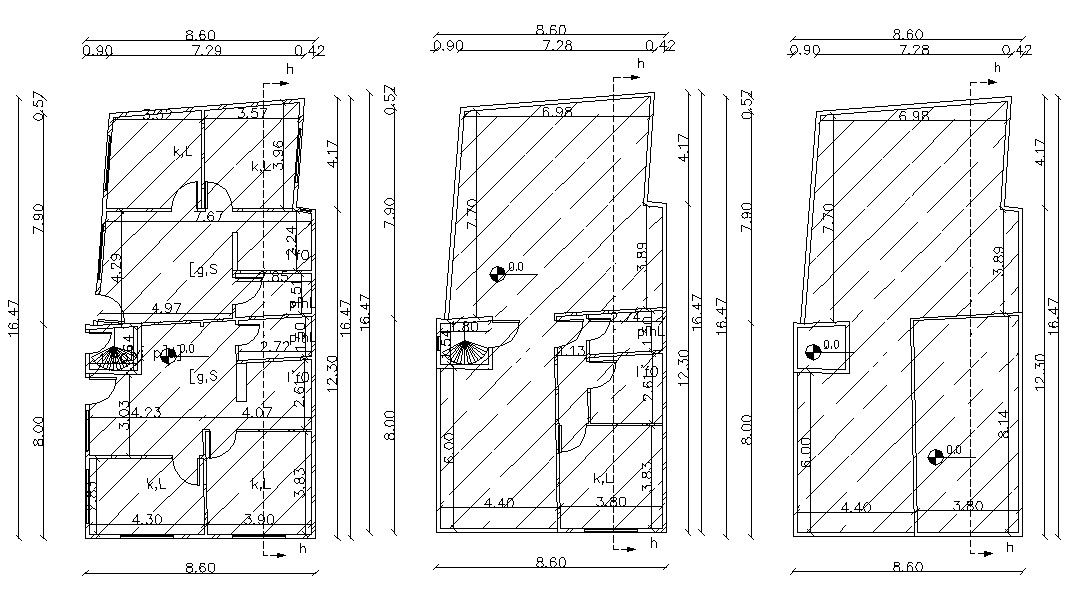28' X 54' House Floor Plan AutoCAD Drawing
Description
28 by 54 feet plot size for architecture residence house ground floor and first-floor plan terrace design that shows 2 BHK and 3 BHK plan with dimension detail. download the joint house plan DWG file.
Uploaded by:

