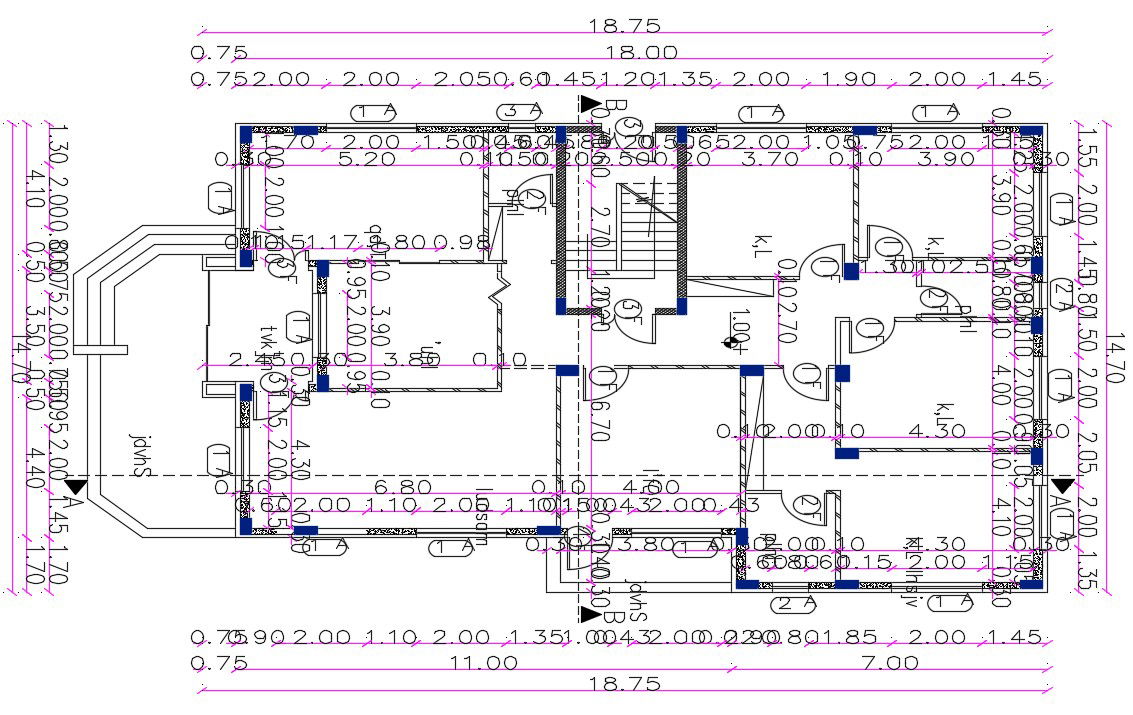3 Bedrooms House Ground Floor Plan DWG File
Description
48 X 61 feet architecture residence house ground floor plan CAd drawing includes 3 spacious bedrooms, modular kitchen, drawing room and living area also has the significance of porch open to the sky in a house plan. download house plan with column layout CAD drawing DWG file.
Uploaded by:
