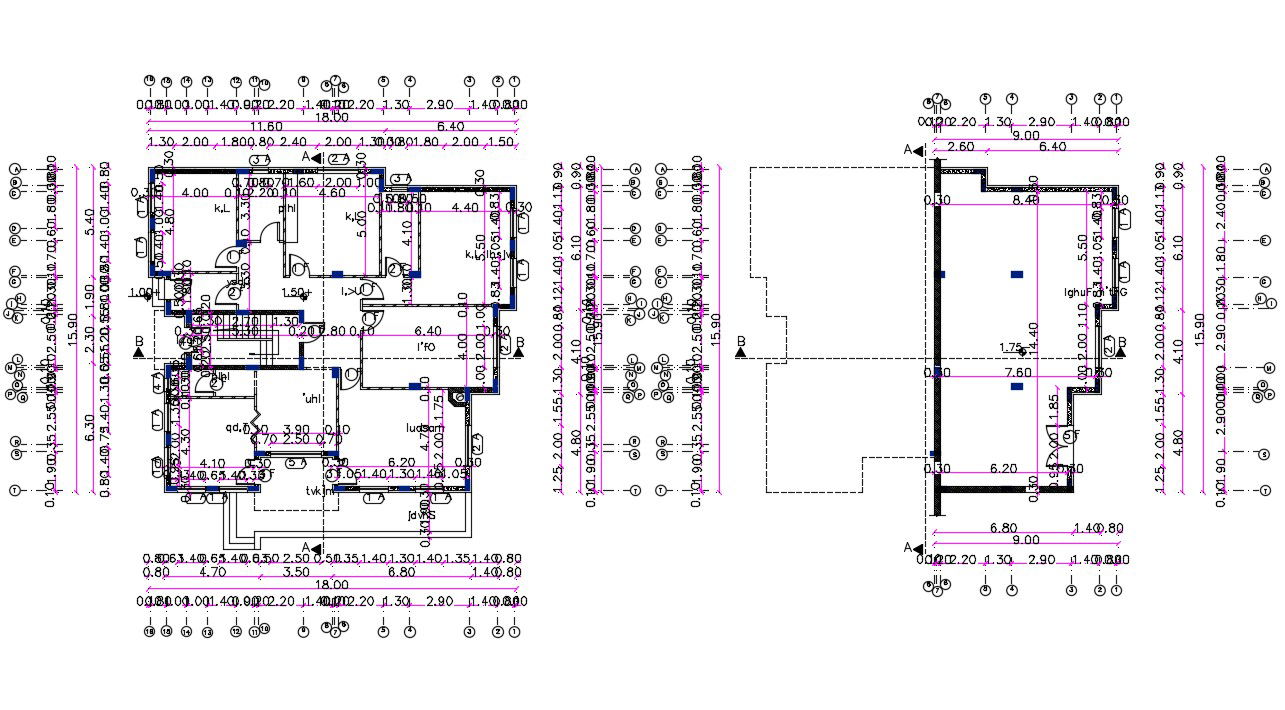Architecture Bungalow With Column Centerline Plan
Description
50 by 60 feet plot size of lavish bungalow architecture floor plan CAD drawing includes column layout, centre line plan and dimension detail. download huge bungalow floor plan design DWG file and use this idea plan for CAD reference file.
Uploaded by:
