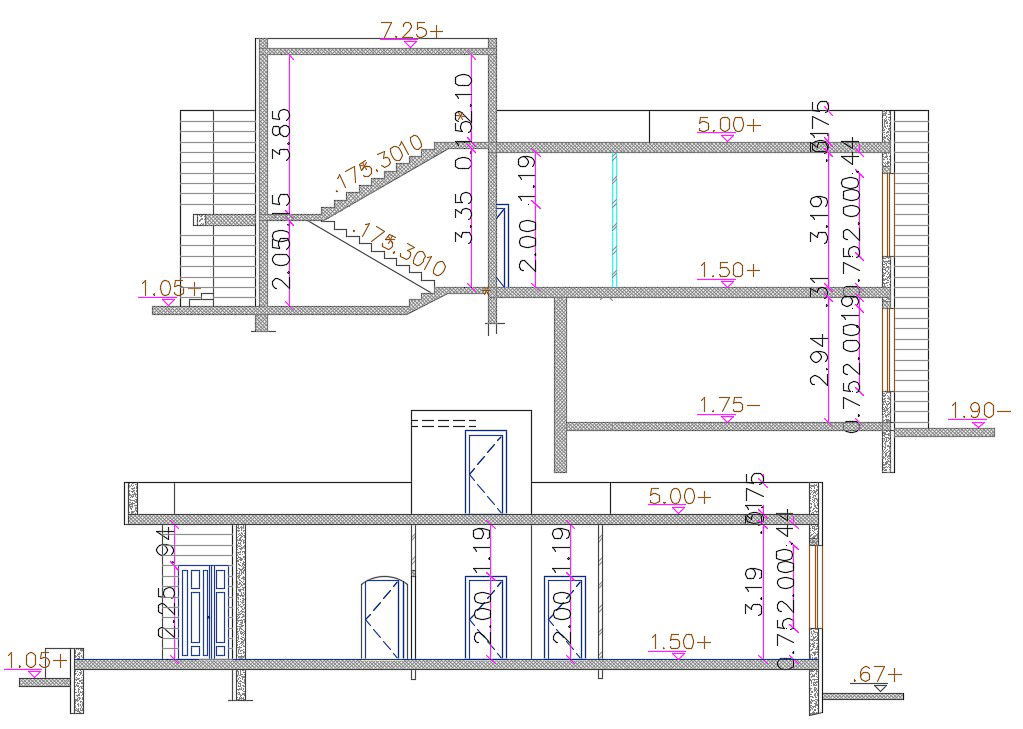Residence House AutoCAD Section Drawing DWG File
Description
the architecture residence house building front and side view section drawing that shows wall thickness, RCC slab, concrete floor, window annotation with all dimensions detail. download house building section drawing DWG file.
Uploaded by:
