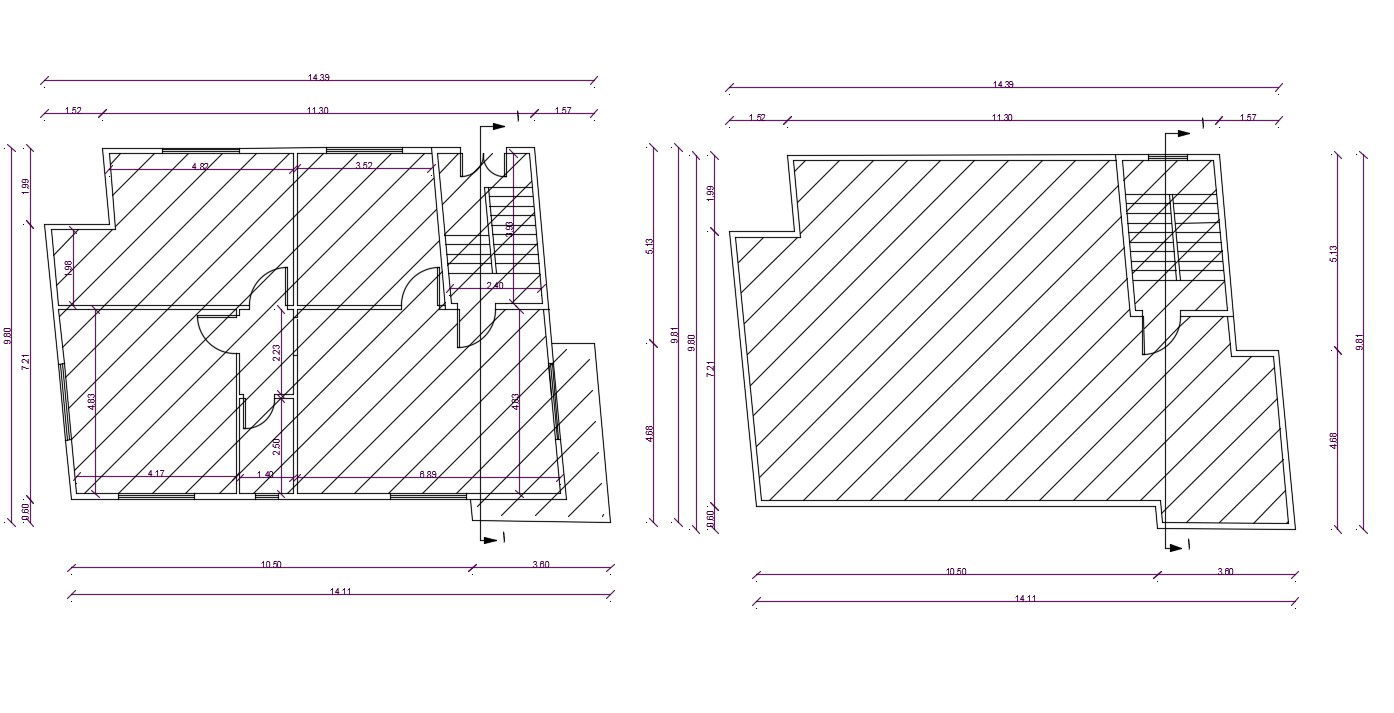32 by 47 Feet House Plan AutoCAD File
Description
32 by 47 feet plot size for small house ground floor plan and terrace plan design with dimension detail. this is 2 bedrooms house plan drawing. download single storey house plan DWG file.
Uploaded by:
