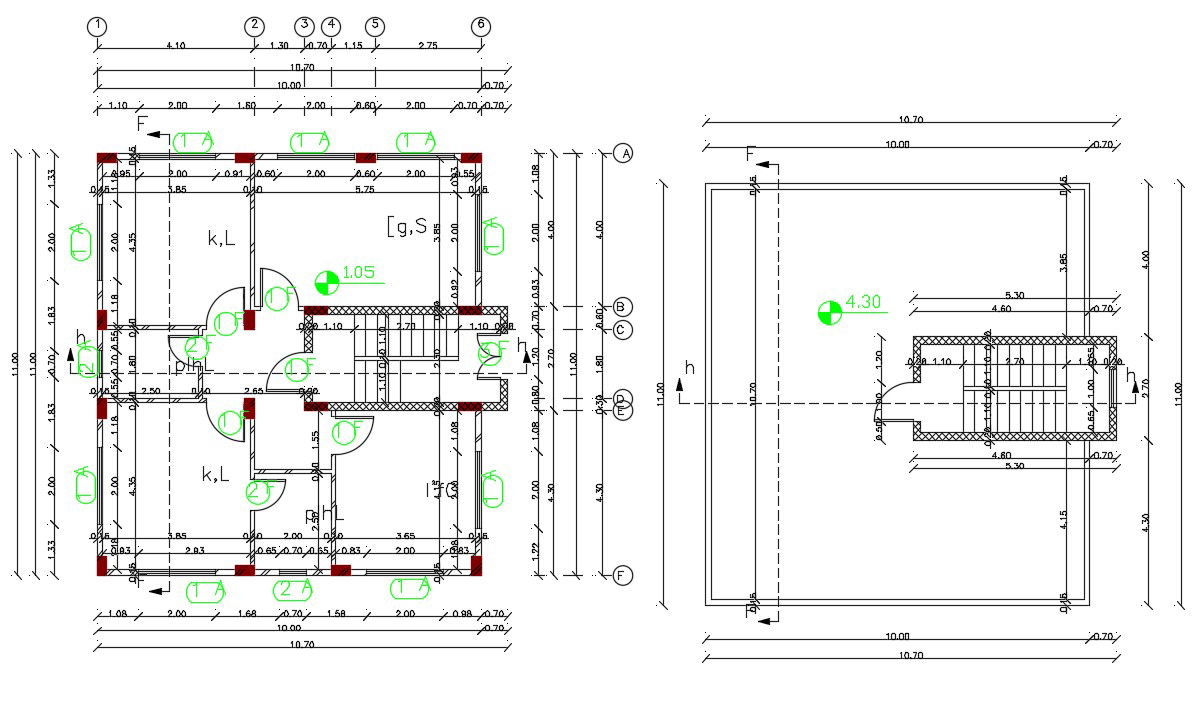2 BHK AutoCAD House Plan DWG File
Description
35 by 36 feet plot size of architecture AutoCAD house ground floor plan and terrace plan drawing includes centre line plan and dimension detail. download 2 BHK house plan with column layout plan design DWG file.
Uploaded by:

