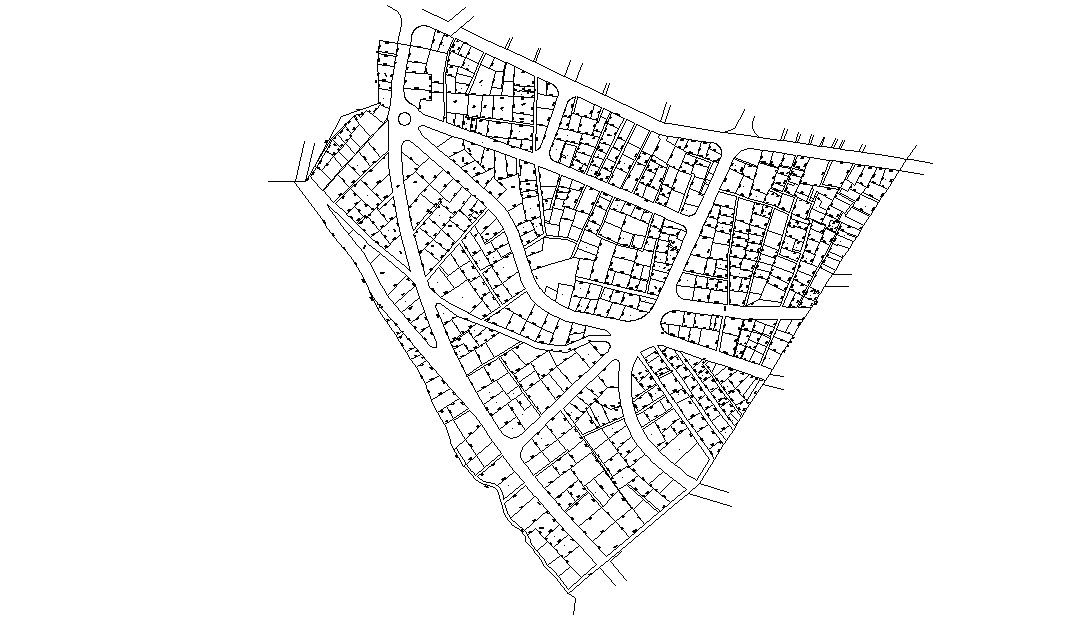Urban Town Planning Free CAD Drawing
Description
AutoCAD drawing of urban town planning that shows the road network, existing building and development area with land survey detail. download free AutoCAD file of urban town plan design DWG file.
Uploaded by:
