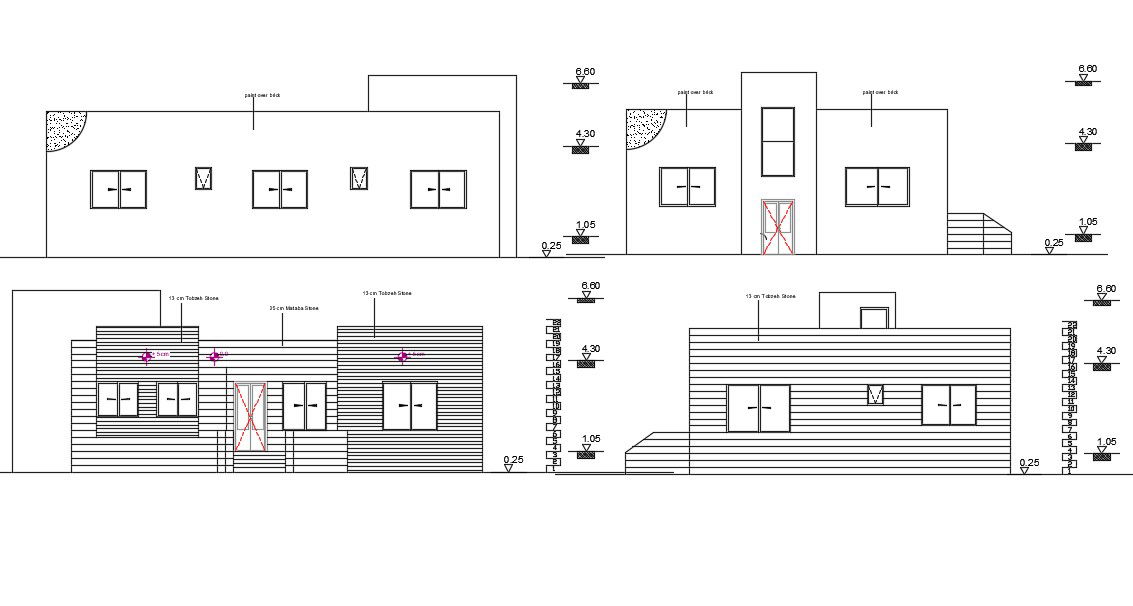2000 Sq Ft House Elevation Design DWG File
Description
2000 square feet residence house building four side elevation design with dimension design. also has some AutoCAD hatching design to improve the front elevation design. download single storey house building design DWG file.
Uploaded by:

