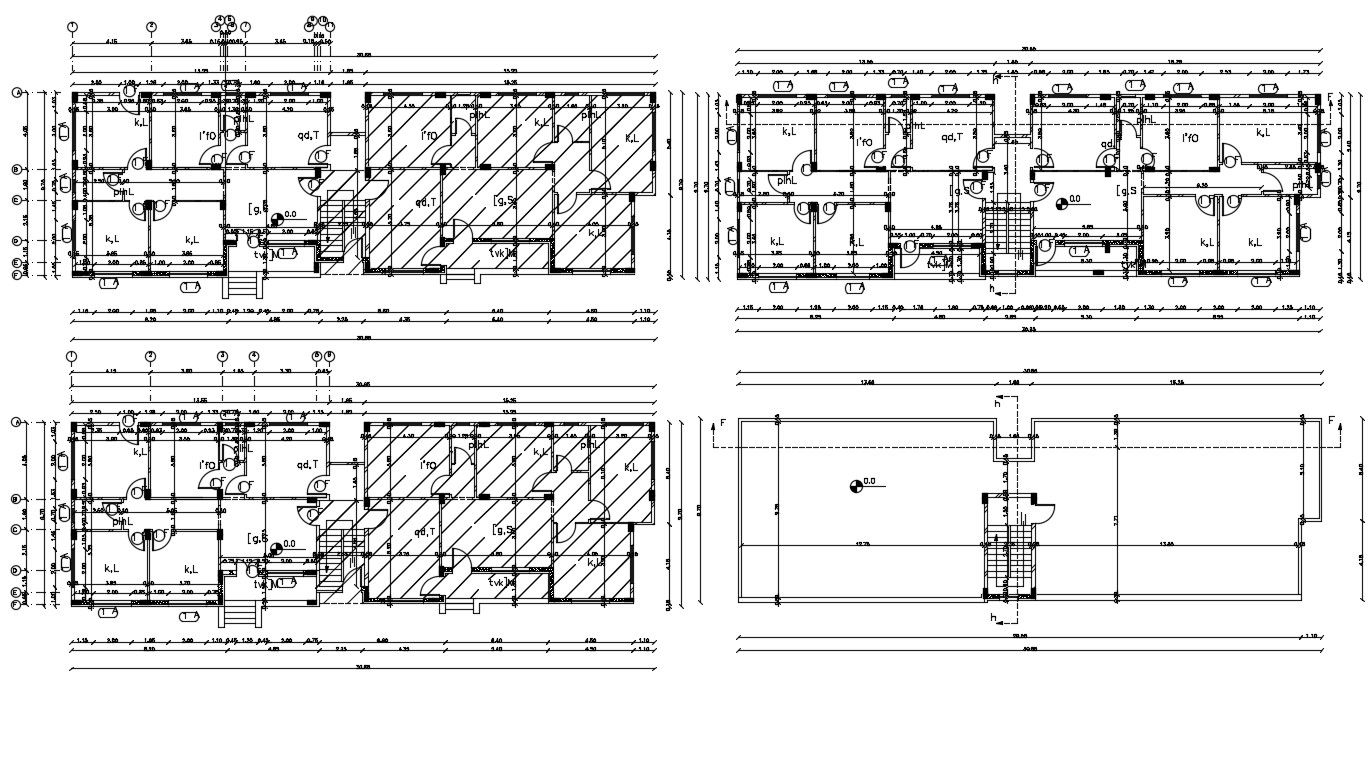3 BHK Apartment House Plan Design DWG File
Description
the Architecture residence apartment house plan CAD drawing includes center line plan, dimension detail and column layout plan. download 3 BHK residence apartment plan design AutoCAD file.
Uploaded by:
