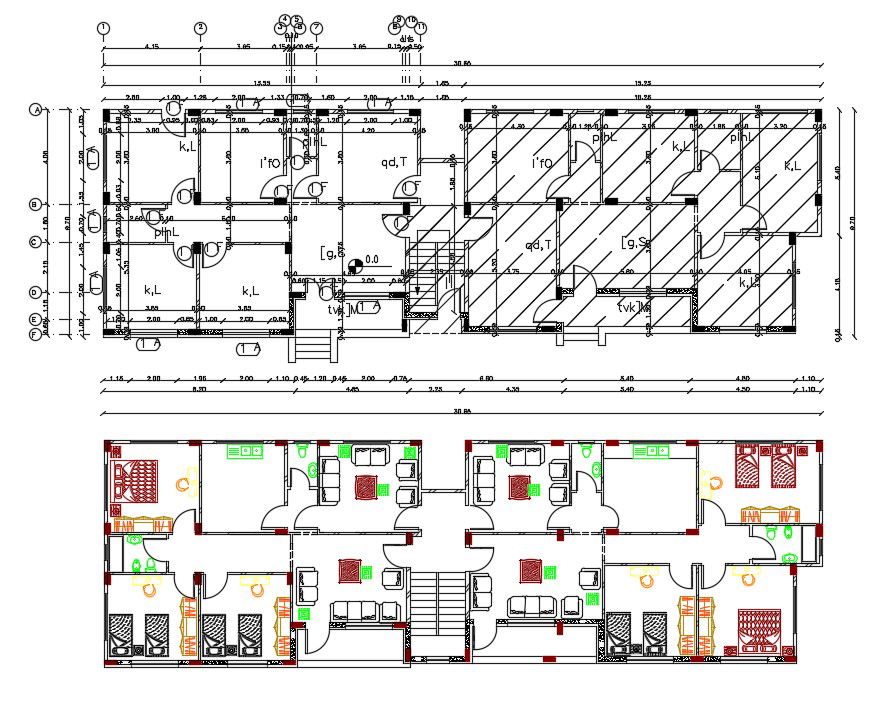3 BHK Residence House Furniture Plan DWG File
Description
The residence modern apartment furniture layout plan design that will be help full for guiding the arrangement spacious house plan design DWG file. download 3 BHK apartment house furniture plan DWG file.
Uploaded by:
