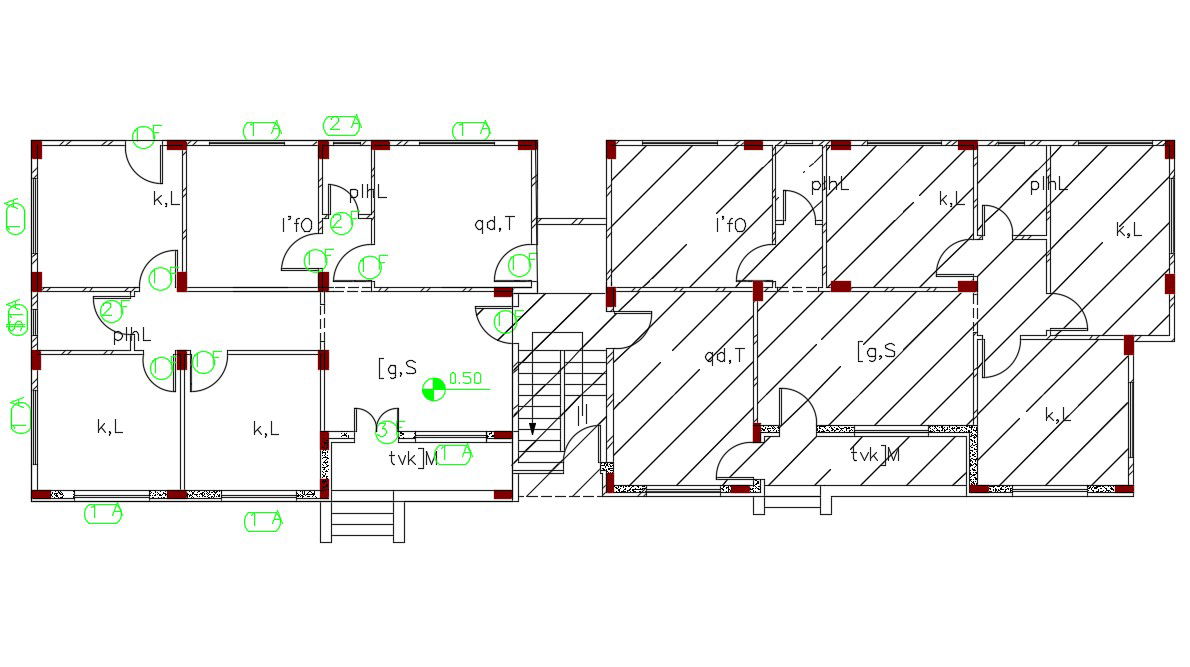3 Bedrooms Apartment House Floor Plan DWG File
Description
AutoCAD drawing of a residential apartment house floor plan CAD drawing includes 3 bedrooms, kitchen, drawing room and living lounge with a number of door and window annotation. download 3 BHK apartment plan with column layout DWG file.
Uploaded by:
