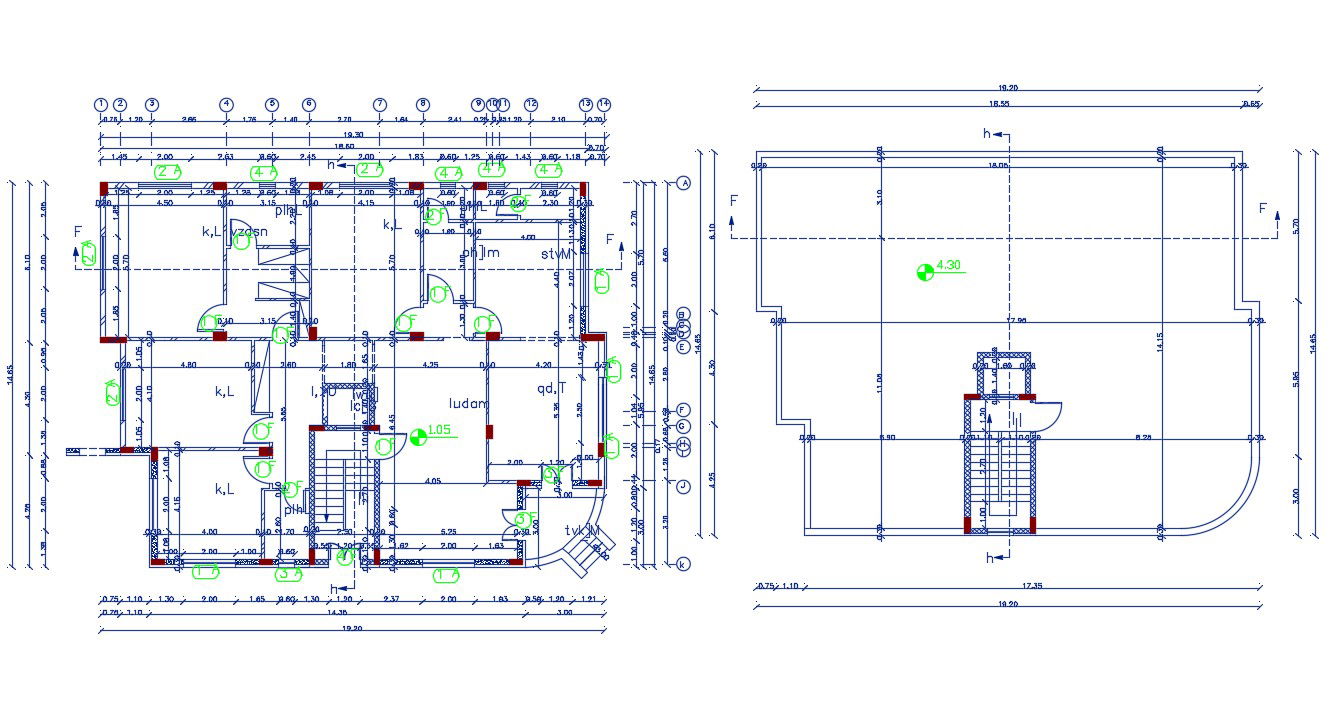Lavish Bungalow Plan AutoCAD File
Description
48 by 62 feet architecture modern lavish bungalow ground floor plan and terrace plan design includes 4 bedrooms, kitchen, drawing room and living area with all dimension detail and column centre line plan. download 4 BHK bungalow plan AutoCAD file
Lavish Bungalow Plan AutoCAD File
Uploaded by:
