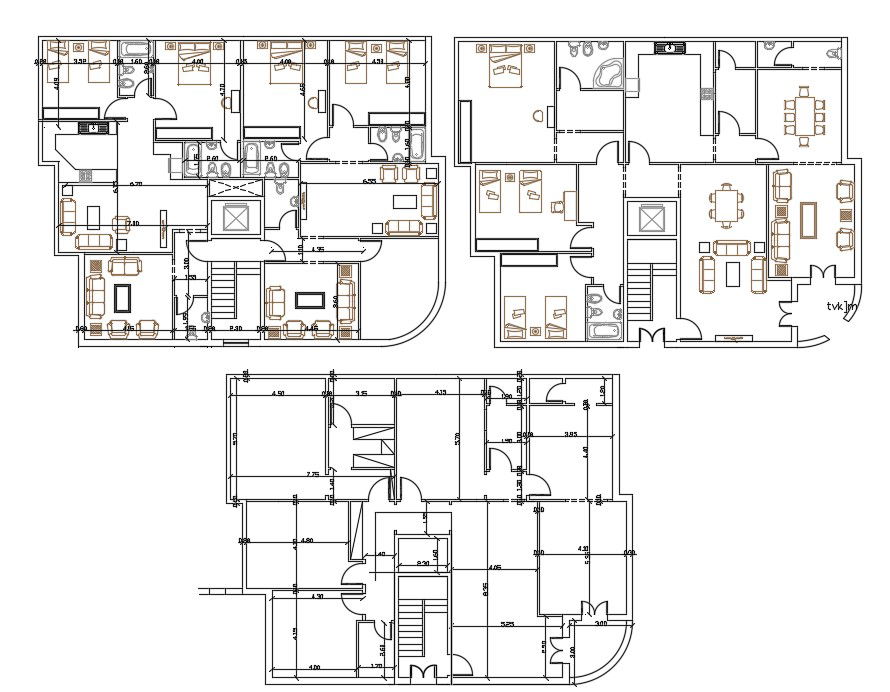Architecture House Furniture Layout Plan DWG File
Description
The architecture residence house furniture layout plan CAD drawing includes 3 BHK and 2 BHK house plan. download this CAD file in DWG format and use this plan for CAD presentation with dimension detail.
Uploaded by:

