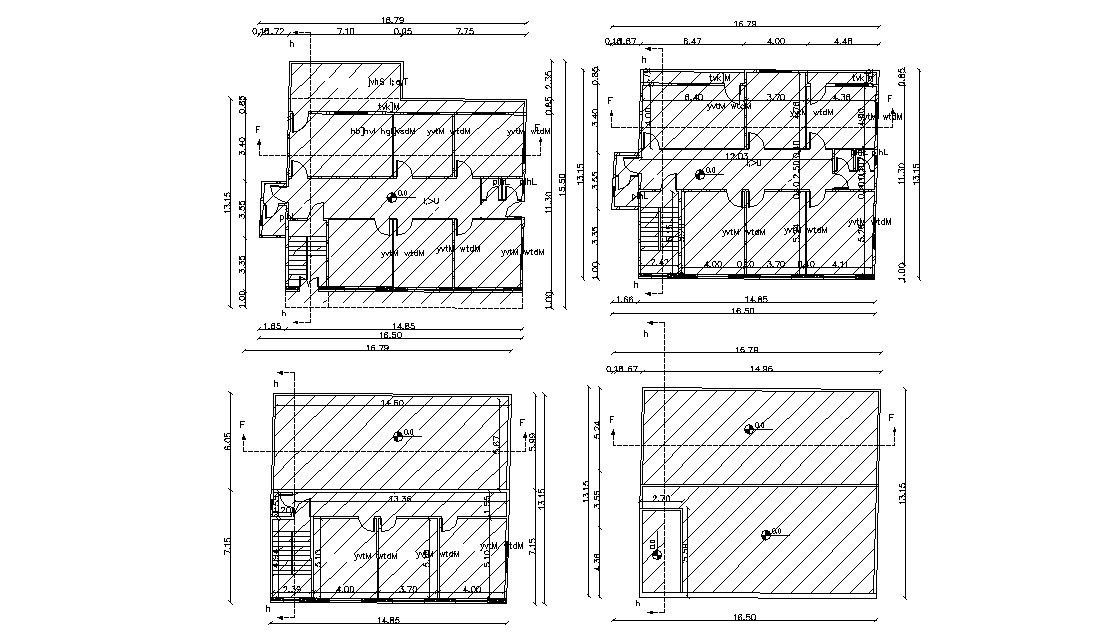Apartment House Floor Plan DWG File
Description
2d CAD drawing of residence apartment house floor plan CAD drawing includes bedrooms, kitchen, drawing and living area with all dimension detail. download DWG file of architecture AutoCAD apartment plan design DWG file.
Uploaded by:
