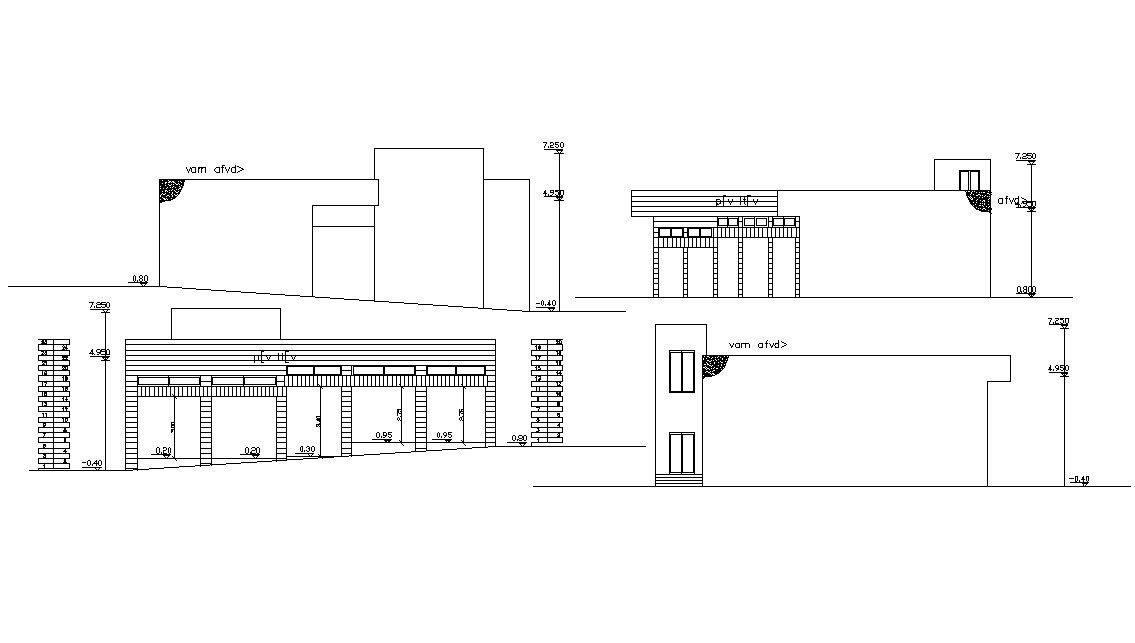2D Commercial Shop Building Elevation Design
Description
AutoCAD drawing of the commercial shop building elevation design in all side that shows one level building structure design with dimension detail. download shop building elevation design DWG file.
Uploaded by:

