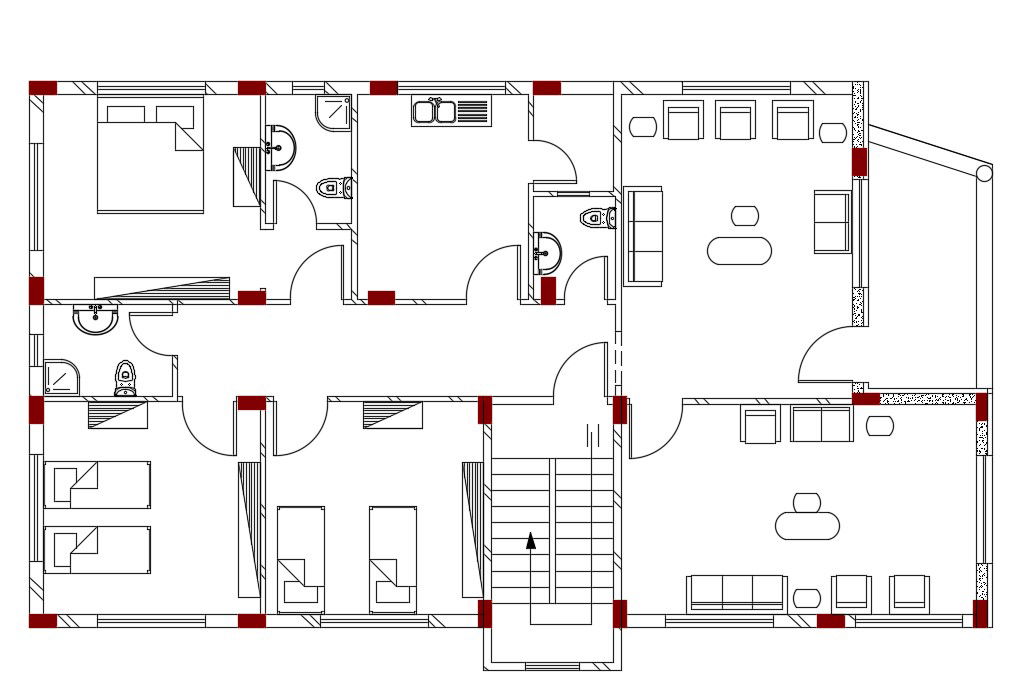3 BHK Architecture AutoCAD House Plan Drawing
Description
2d CAD drawing of residence house furniture layout CAD drawing includes 3 bedrooms, modular kitchen, drawing and living room also has a column layout plan. download house furniture plan design DWG file.
Uploaded by:
