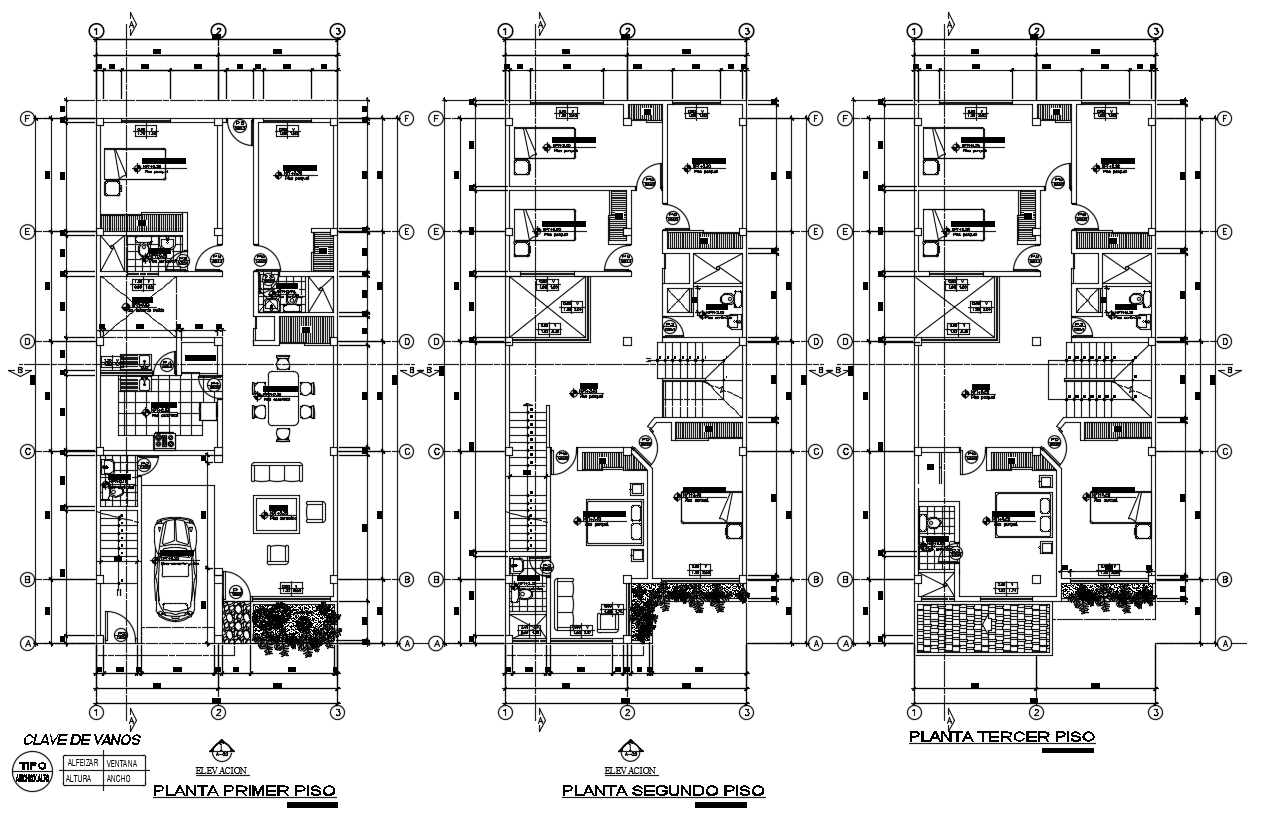150 Meter House Furniture Layout AutoCAD Drawing DWG File
Description
The residence house CAD drawing total build up area is 150 square meter plot size that shows ground floor, first floor and second floor plan with furniture layout drawing with consist bedrooms with an attached toilet, kitchen, dining area, drawing room, living lounge, and car parking. also has center line working plan with dimension detail. Thank you for downloading the AutoCAD file and other CAD program from our website.
Uploaded by:
