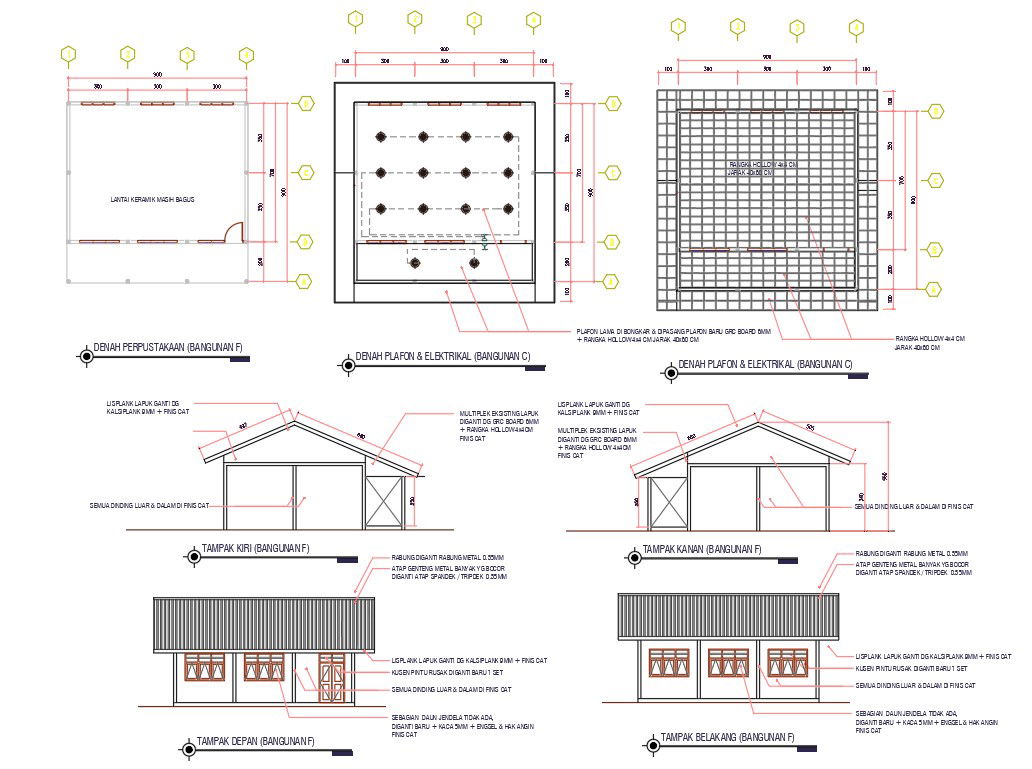Truss Roof House Project CAD Drawing DWG File
Description
The single storey residence house project floor plan with dimension detail CAD drawing includes electrical layout plan and slab bar design. download house building section drawing and elevation design with description detail DWG file.
Uploaded by:

