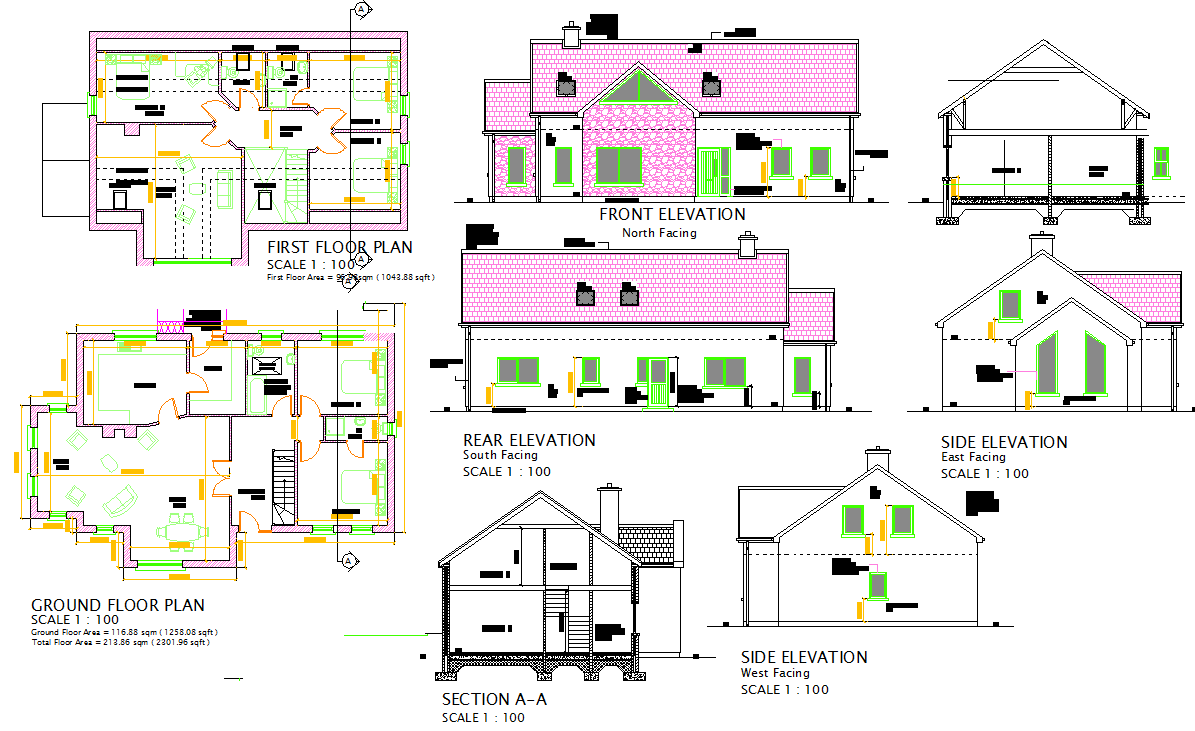Two Floor House Plan with Elevations and 213sqm Total Layout
Description
This architectural file presents a complete two-floor house planning layout designed with maximum clarity and efficiency for residential development. The ground floor area covers 111.88 sqm (1258.08 sqft) and includes a large living room, dining space, kitchen, bedrooms, circulation passages, and well-placed openings for natural light. The first floor layout spans 97.28 sqm (1048.88 sqft) and features additional bedrooms, bathrooms, lounge zones, and balcony access. Together, the home offers a total built area of 213.86 sqm (2301.96 sqft), ideal for medium-sized families seeking functional spatial organization. Both plans are drawn at a 1:100 scale with furniture, door swings, and wall measurements clearly marked for accuracy.
The drawing also includes full elevation views facing north, south, east, and west, showcasing roof design, window proportions, façade symmetry, and structural detailing. The Section A A diagram provides a vertical cut illustrating slab levels, staircase geometry, roof height, and internal room volumes. The roof plan highlights the gable structure and slope distribution for construction clarity. This comprehensive set serves architects, civil engineers, interior designers, and construction professionals looking for complete residential planning references with precise measurements and detailed architectural components.

Uploaded by:
Niraj
yadav
