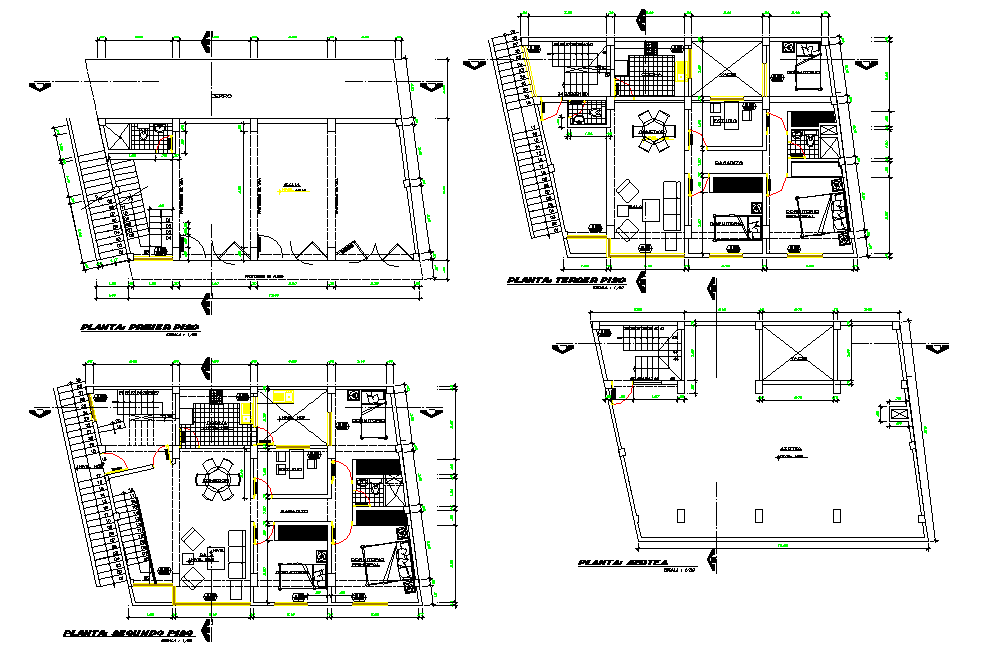Multi family housing layout file
Description
Multi family housing layout file, ground floor to roof plan detail, section lien detail, dimension detail, furniture detail in table, chair, bed, sofa, door and window detail, stair detail, cut out detail, etc.
Uploaded by:
