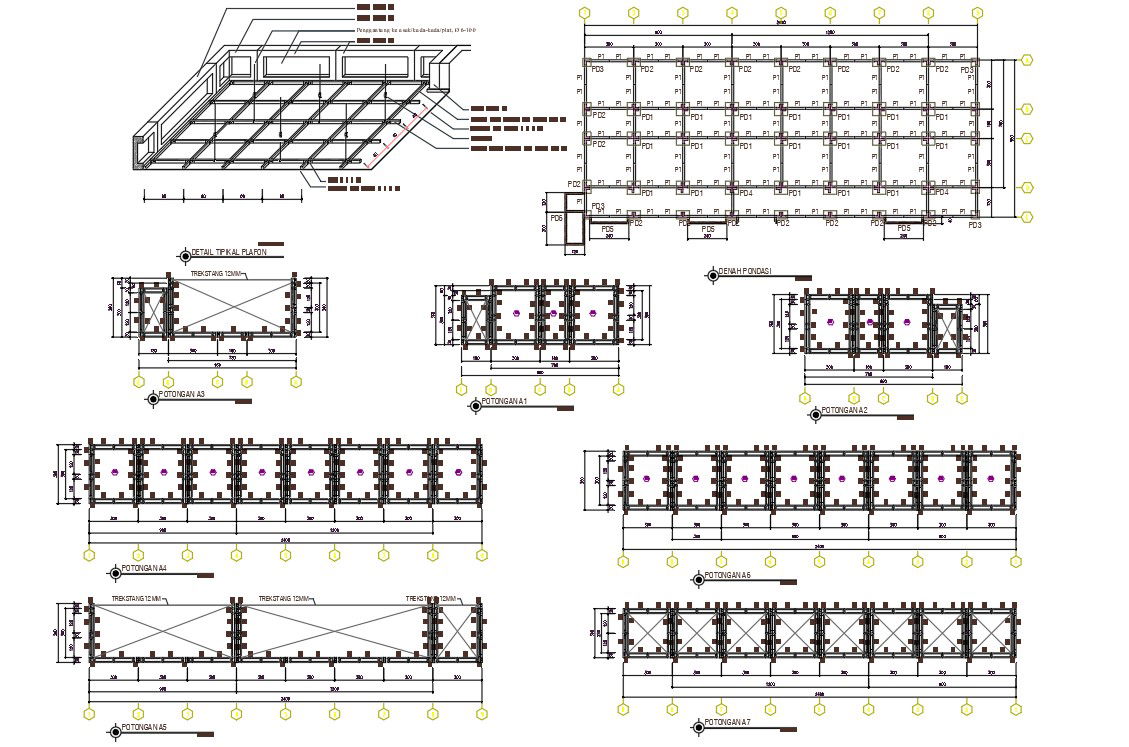Duplex House Construction Working Plan Drawing
Description
2D AutoCAD drawing of duplex house construction plan design that shows the foundation plan and centre line plan design with dimension detail. download reinforcement structure design of the duplex house plan DWG file.
Uploaded by:
