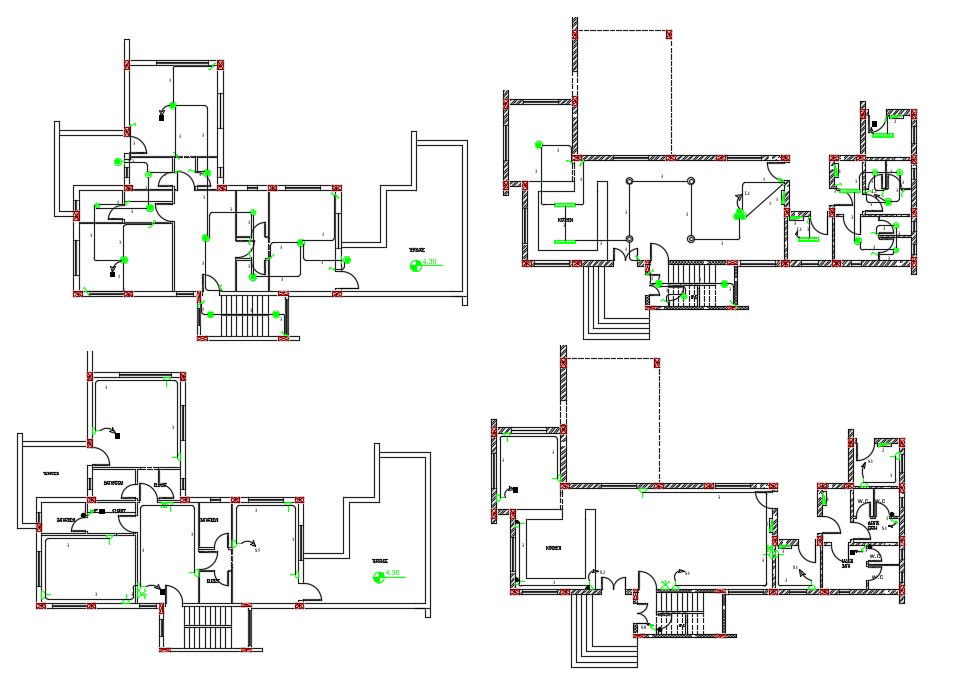3 BHK House Electrical Wiring Layout Plan
Description
2d CAD drawing of 3 master bedroom house ground floor and first-floor plan electrical layout plan design includes ceiling light and switches installation detail. download DWG file of 3 BHK house electrical wiring layout drawing.
Uploaded by:
