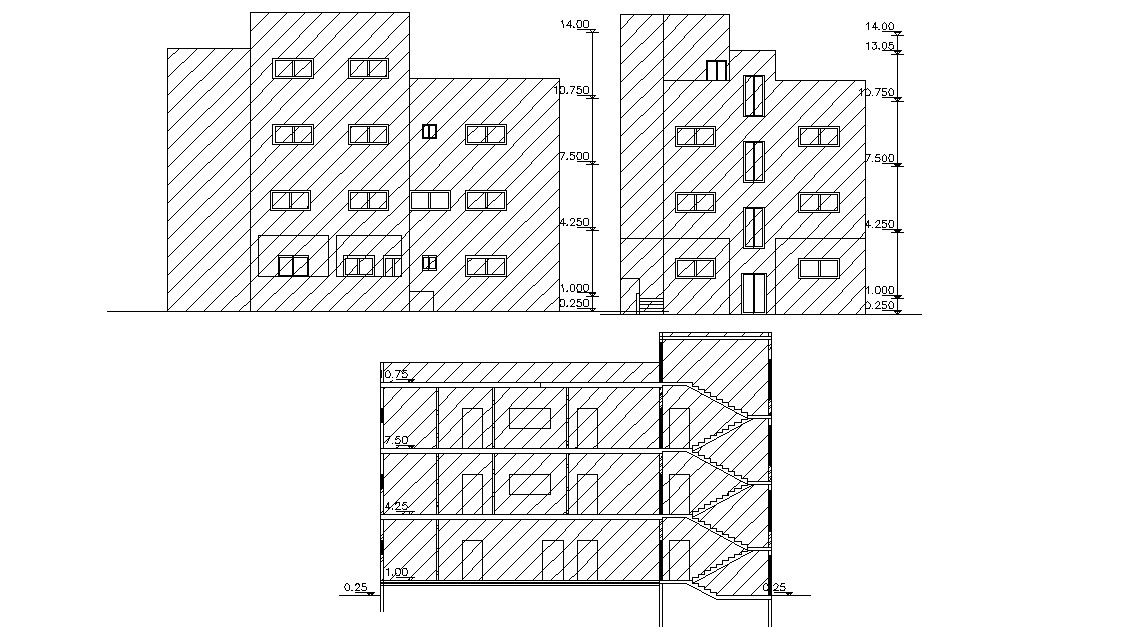Apartment Building Design AutoCAD Drawing
Description
2d CAD drawing of a residential apartment building section drawing and elevation design that shows 4 storey building structure design with a standard staircase detail. download apartment building design DWG file.
Uploaded by:

