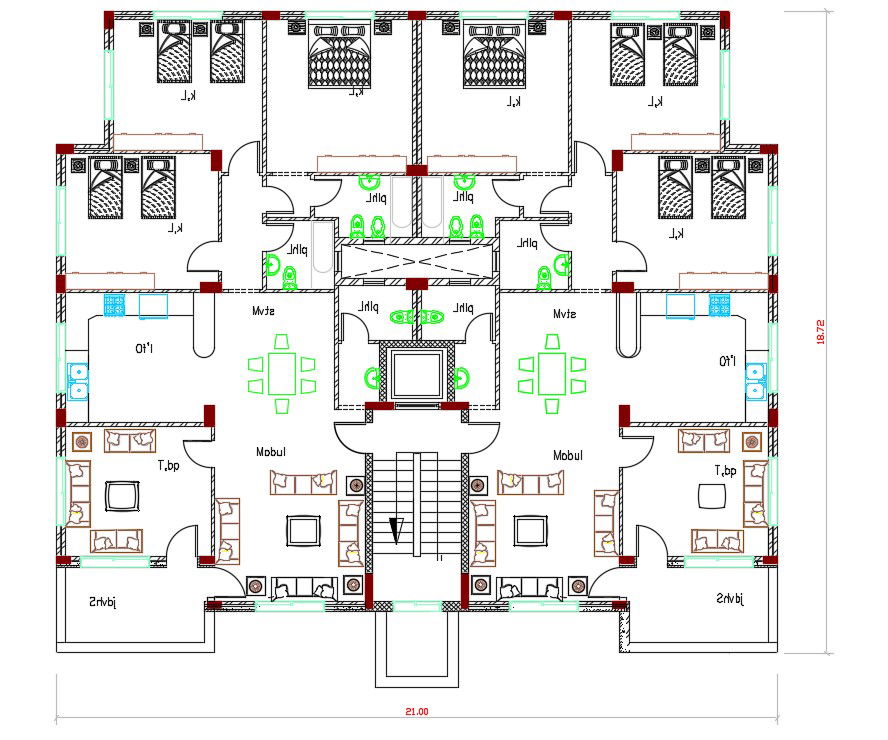Apartment 3 BHK House Furniture Layout Plan
Description
AutoCAD Drawing of 3 BHK residence house apartment furniture layout plan design that shows 3 spacious bedrooms, modular large open kitchen with views to the living area, and drawing room with column layout and window annotation. download DWG file of residence house apartment plan design DWG file.
Uploaded by:

