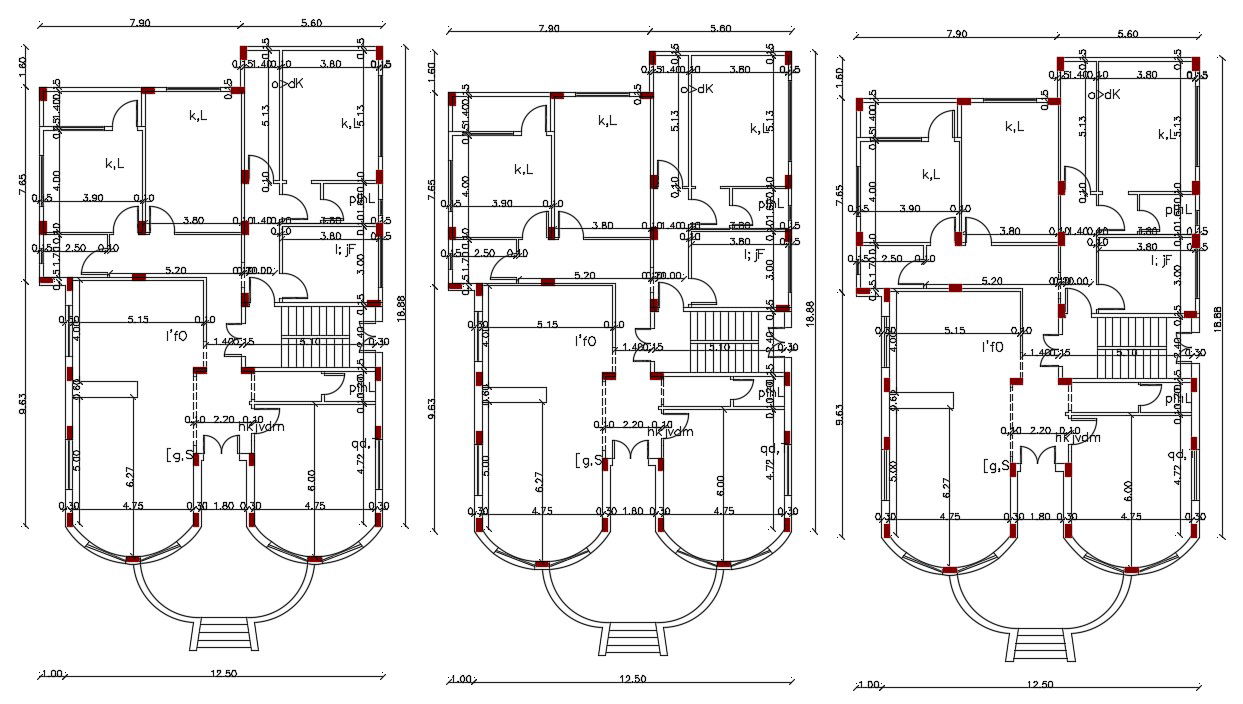44' X 62' Modern 3 BHK House Plan AutoCAD File
Description
44 by 62 feet plot size for architecture modern house floor plan CAD drawing includes wall size, column layout plan and all measurement dimension detail. download 3 BHK house plan drawing DWG file.
Uploaded by:
