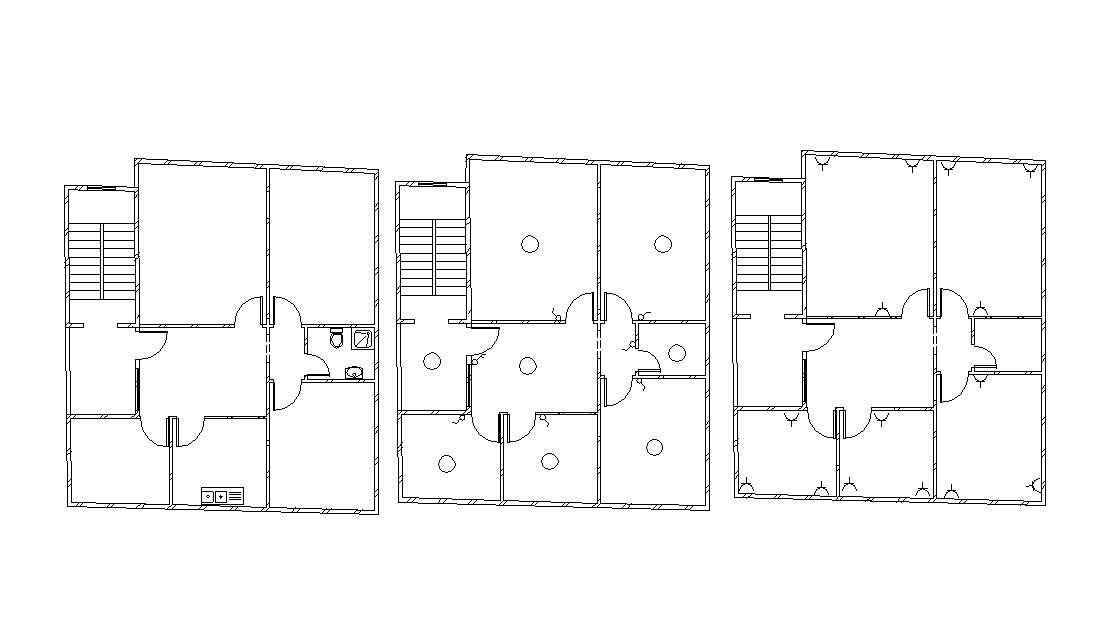2 BHK House Wiring Plan CAD Drawing DWG File
Description
AutoCAD drawing of 2 BHK house electrical layout plan design that shows ceiling lighting point, socket and switches marking detail. download DWG file of house electrical layout plan DWG file
Uploaded by:
