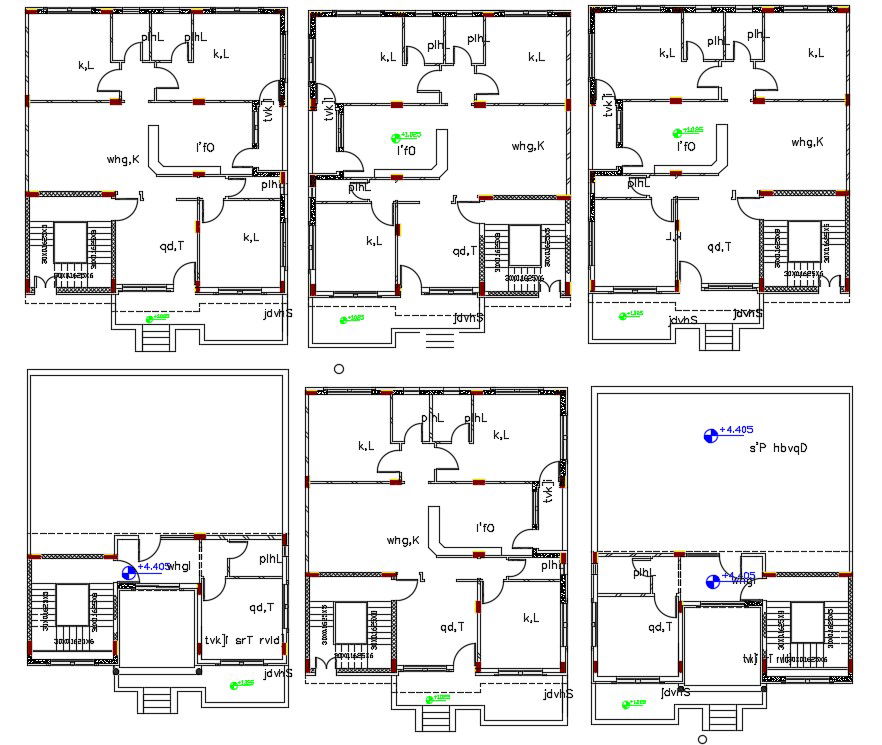3 BHK Bungalow Plan With Column Layout Drawing
Description
the architecture apartment G+1 floor plan CAD drawing includes 3 BHK house plan with column layout design with different options. download 3 BHK house floor plan drawing DWG file.
Uploaded by:
