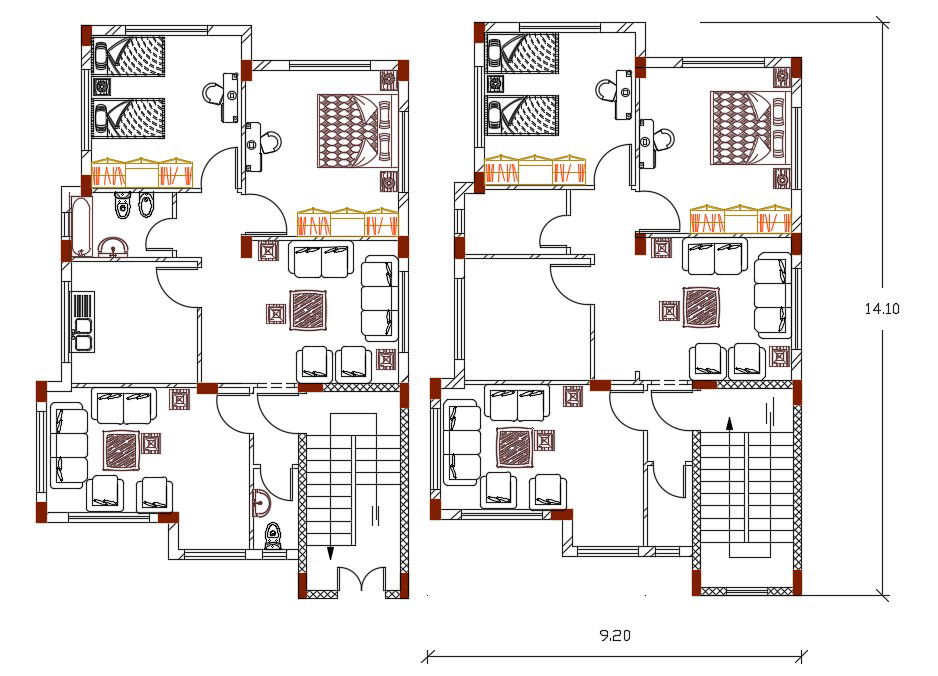30 X 46 Feet House Furniture Plan AutoCAD File
Description
30 by 46 feet plot size for architecture AutoCAD house furniture layout plan of 2 storey floor level CAD drawing includes 2 bedrooms, kitchen, drawing room and living area. this drawing will help to make a spacious house furniture plan and layout drawing. download 1380 square feet house furniture layout plan drawing DWG file.
Uploaded by:
