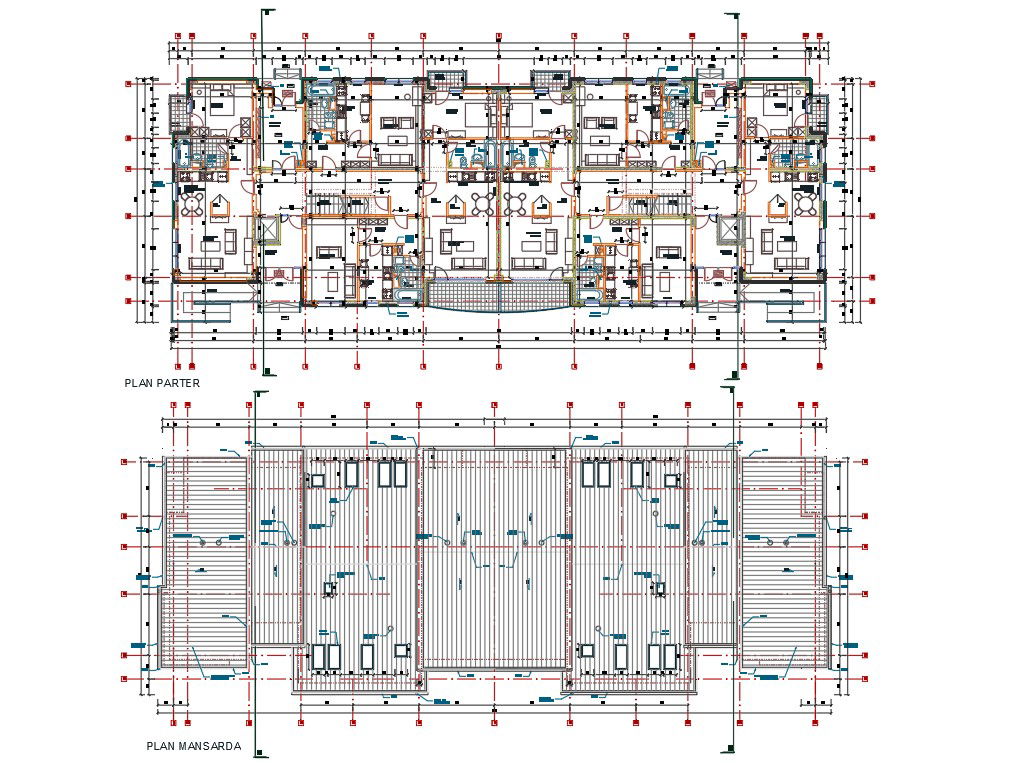1 BHK Apartment Furniture Layout Plan DWG File
Description
The AutoCAD drawing of architecture apartment house furniture layout plan CAD drawing includes 1 BHK plan with 6 unit house on cluster plan. download 1 BHK apartment house furniture layout plan drawing DWG file.
Uploaded by:
