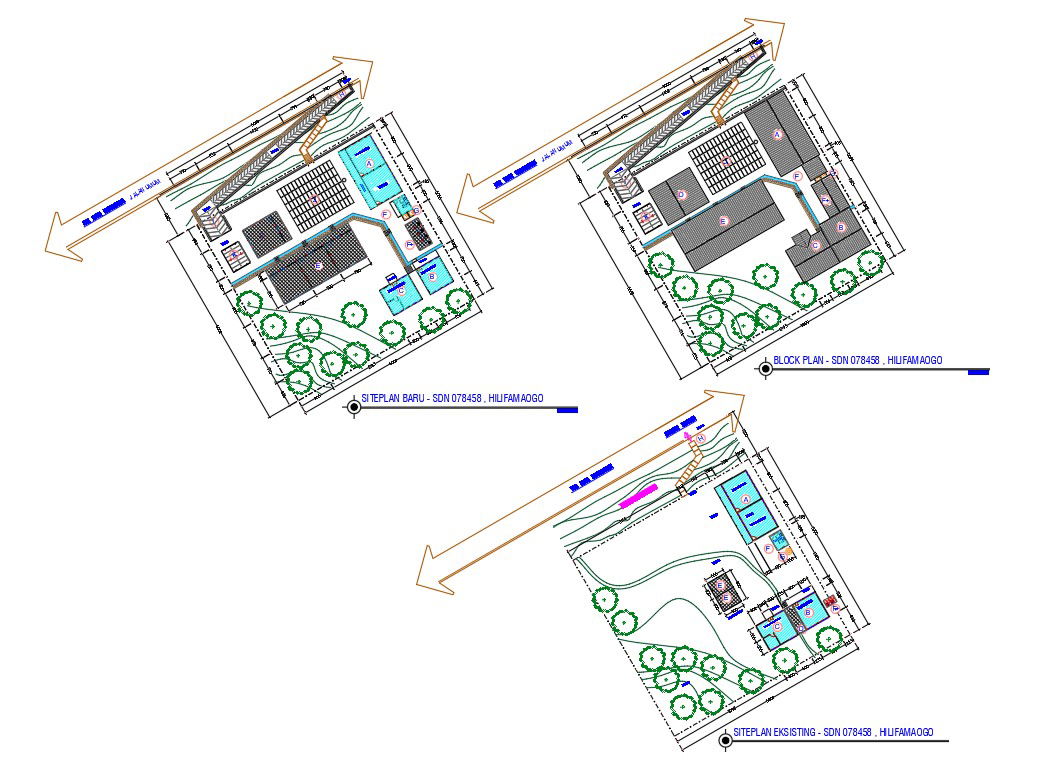2D Office Plan CAD Drawing DWG File
Description
The architecture AutoCAD drawing of office plan shows landscaping design with dimension detail. also has ground floor and terrace plan design. download government office plan drawing DWG file.
Uploaded by:
