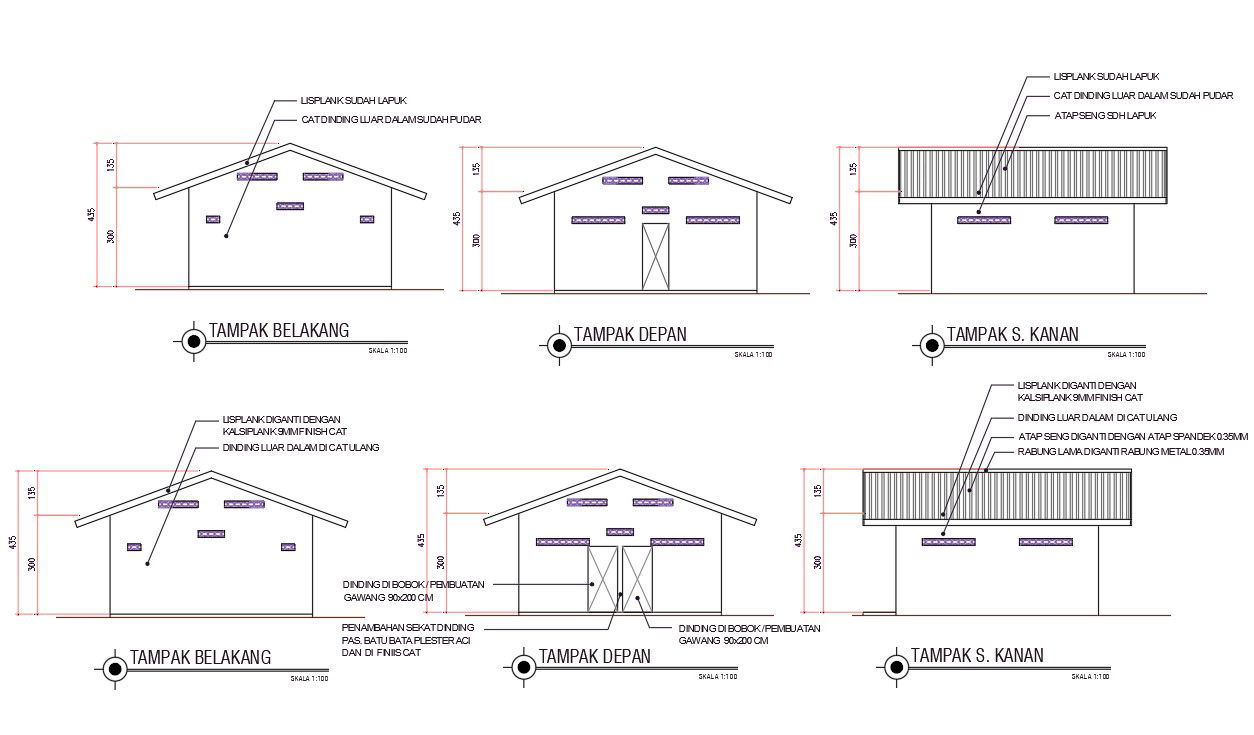Roof House Building Design DWG File
Description
The single storey residence house building elevation design in all side that shows the truss span roof and description explanation detail. download truss roof house building design DWG file.
Uploaded by:

