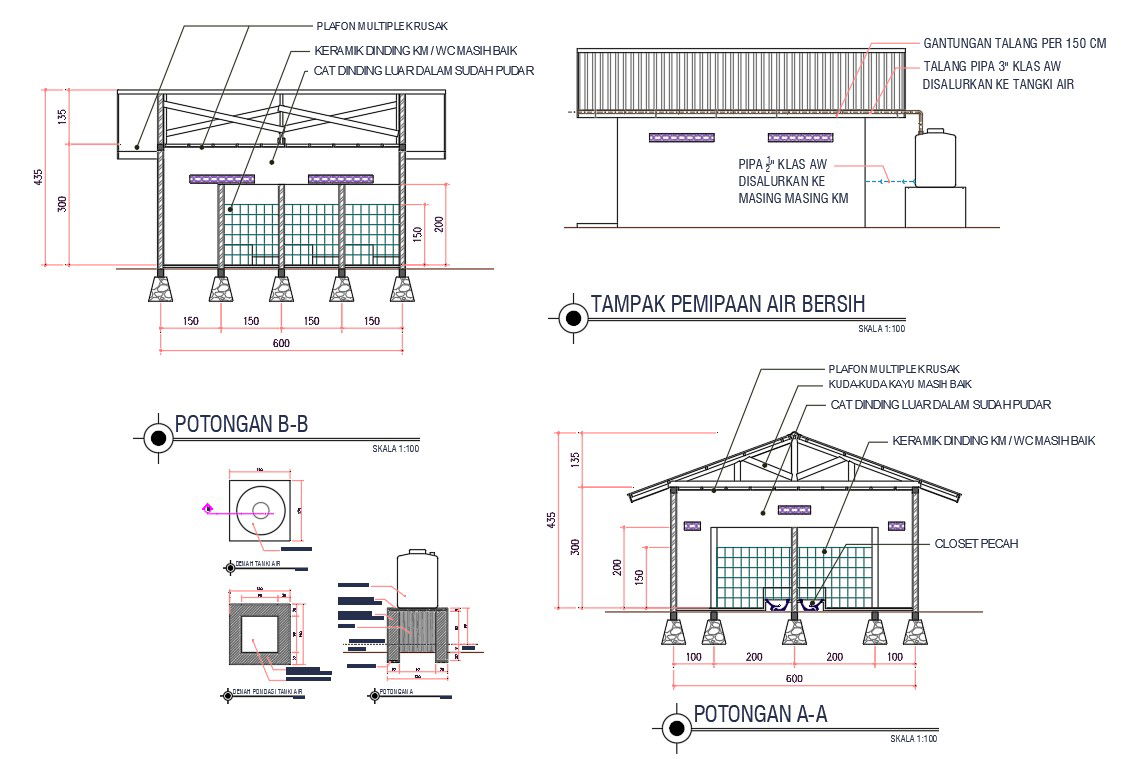Public Toilet Building Design AutoCAD File
Description
The public toilet construction building CAD drawing includes column footing foundation detail, truss roof section and elevation design. download public toilet building with water tank design DWG file.
Uploaded by:
