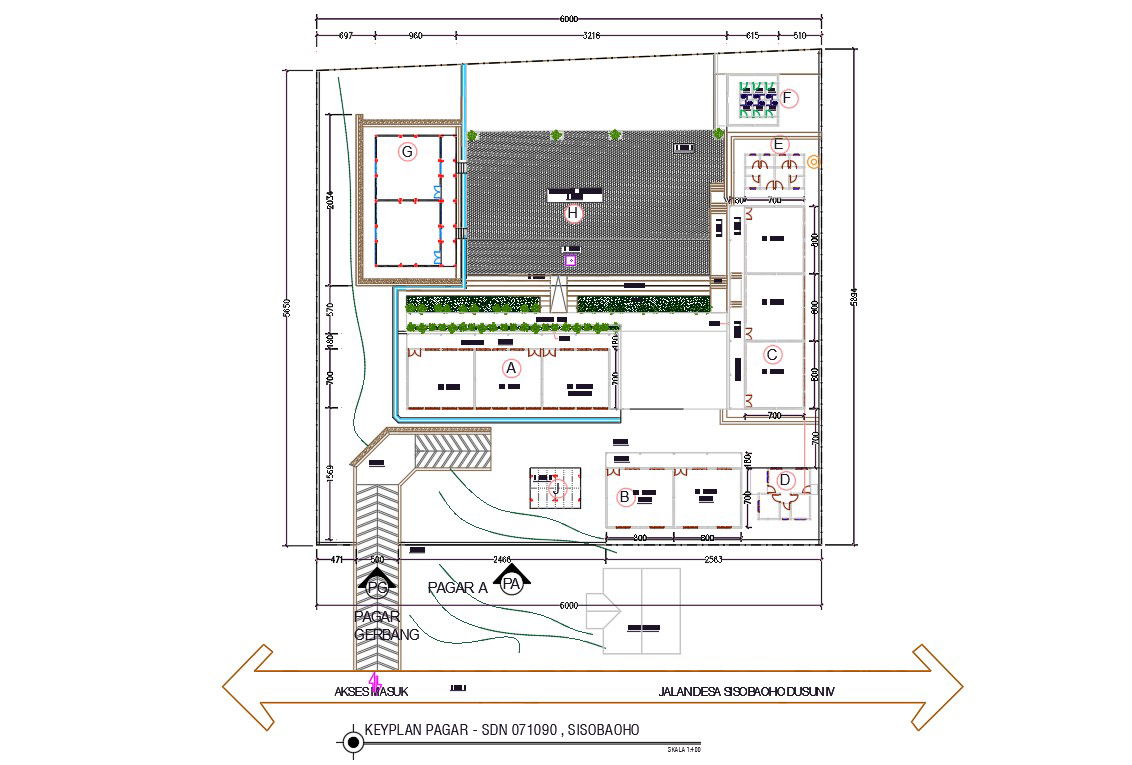Government Office Master Plan Drawing DWG File
Description
The government office master plan CAD drawing shows build up area, roof plan, landscaping design and compound wall with dimension detail. download government office project AutoCAD file.
Uploaded by:
