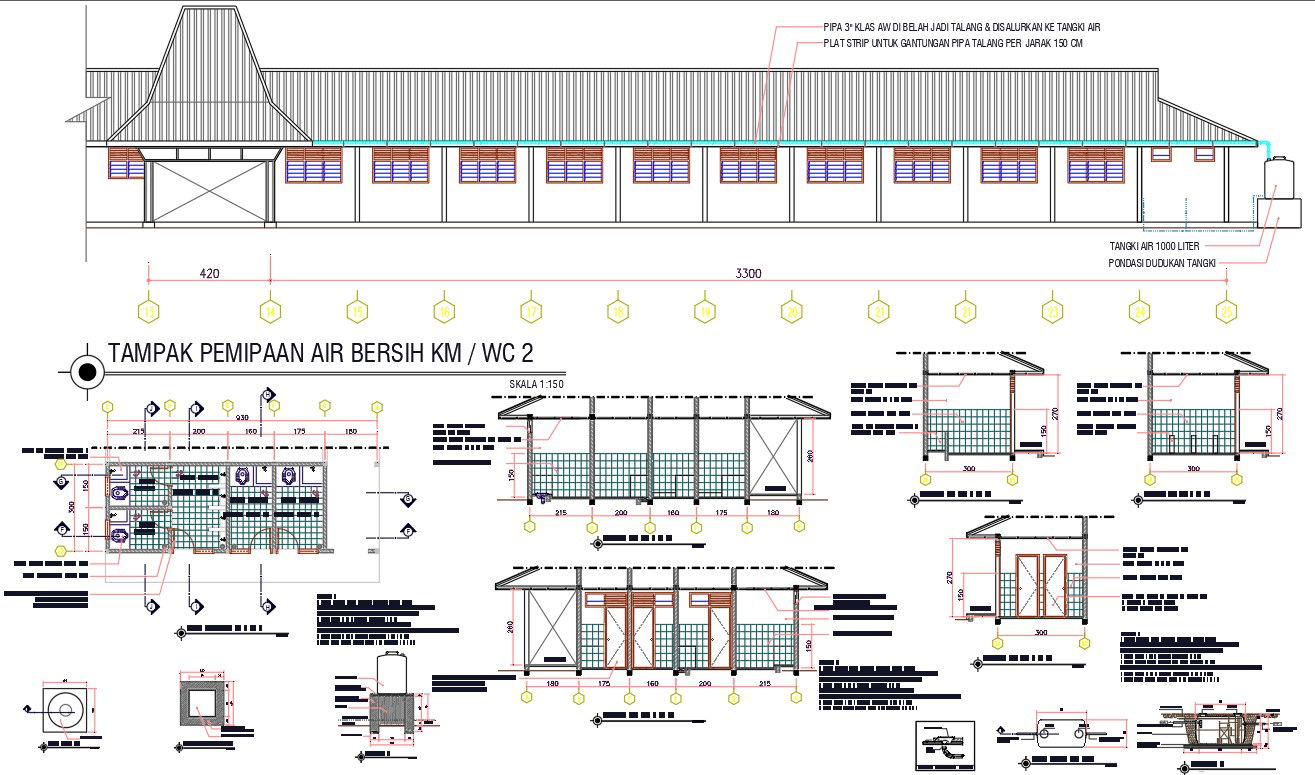School Building Project AutoCAD Drawing
Description
2D CAD Drawing of school building construction working design that shows elevation and section drawing with dimension detail. also has toilet plan design with sanitary ware detail. download school building design DWG file.
Uploaded by:

