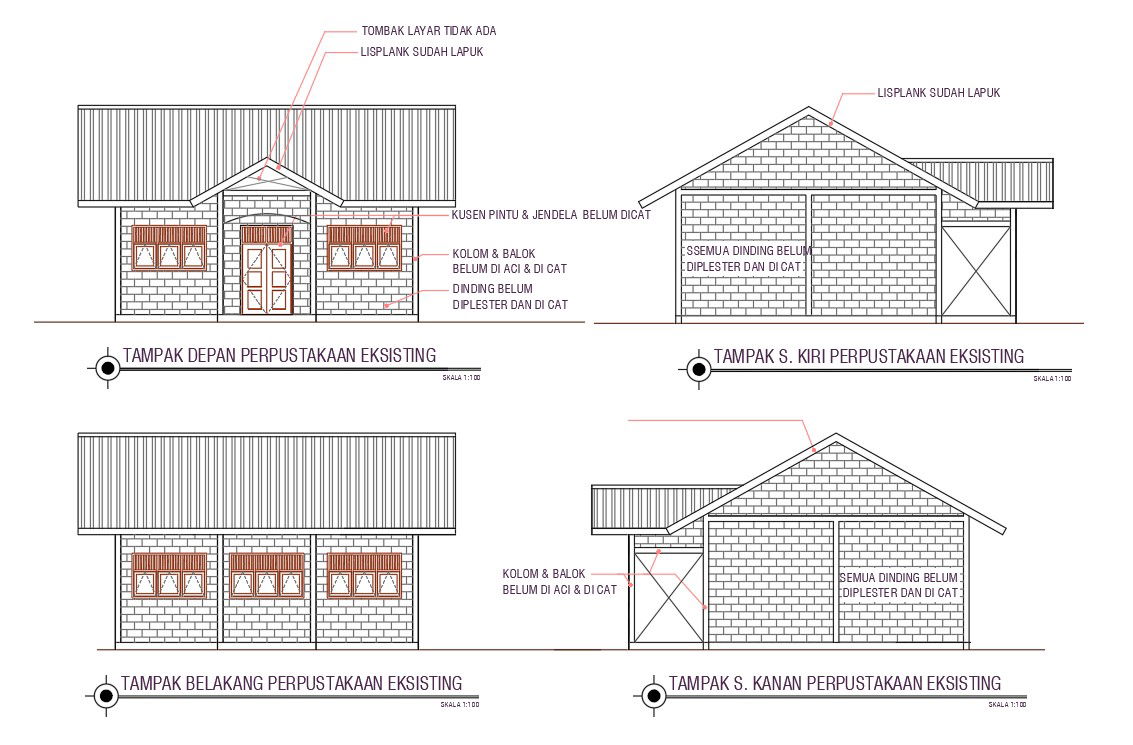House Building Elevation Design DWG File
Description
AutoCAD residence house building all side elevation design that shows burnt brick wall design with door window marking detail. download small truss roof house building elevation design DWG file.
Uploaded by:

