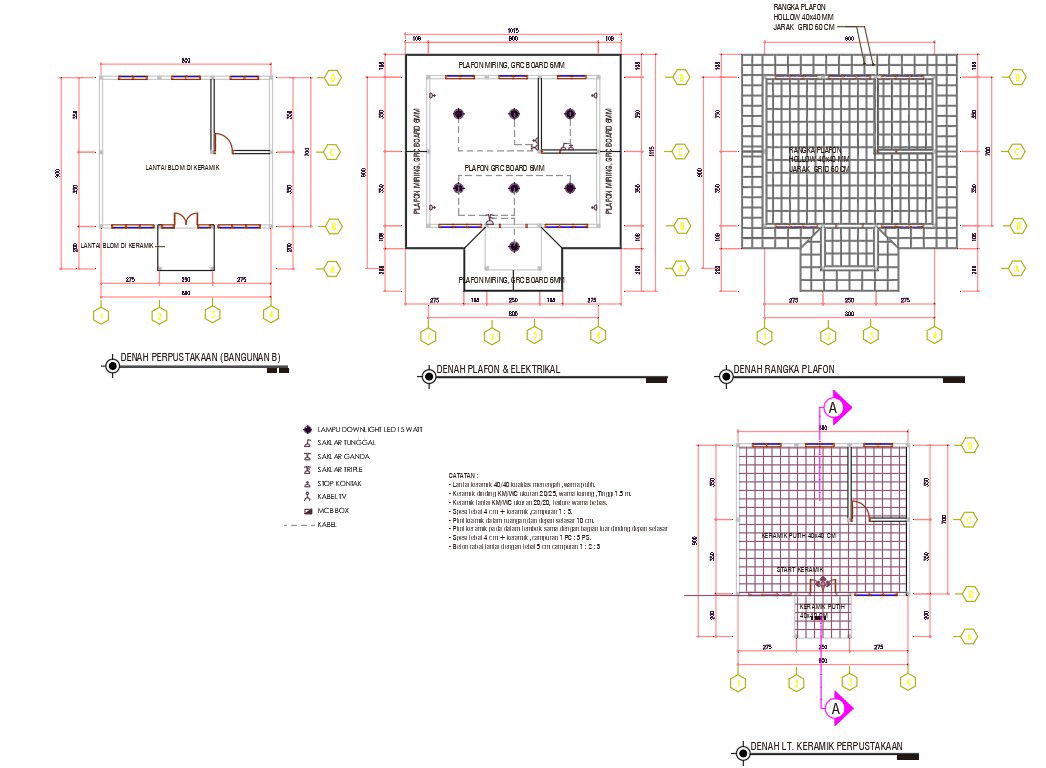Long Span Roof House Plan AutoCAD File
Description
The Architecture residence house plan CAD drawing includes floor plan, roof plan and electrical layout plan with center line and dimension detail. download roof house plan drawing DWG file.
Uploaded by:
