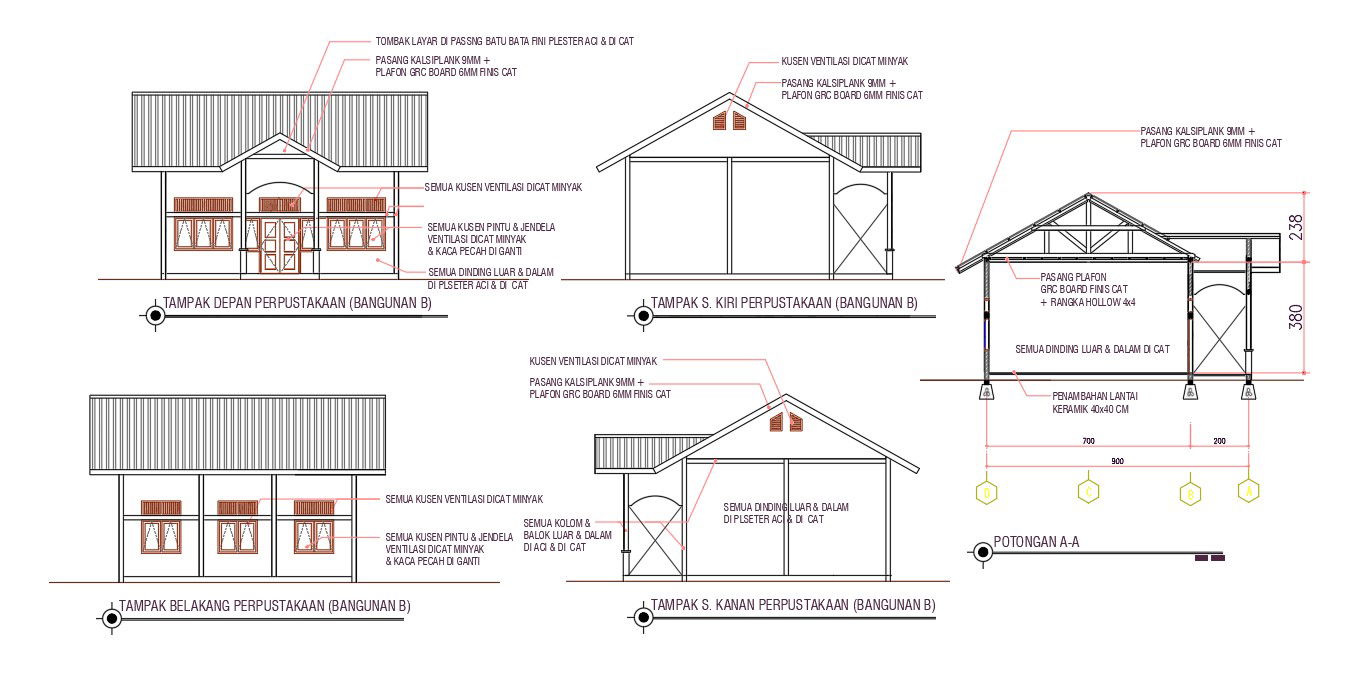Small House Building CAD Drawing DWG File
Description
2d CAD drawing of architecture small truss roof house elevation design design and span section drawing with dimension and description detail. Download truss roof house building design DWG file.
Uploaded by:

