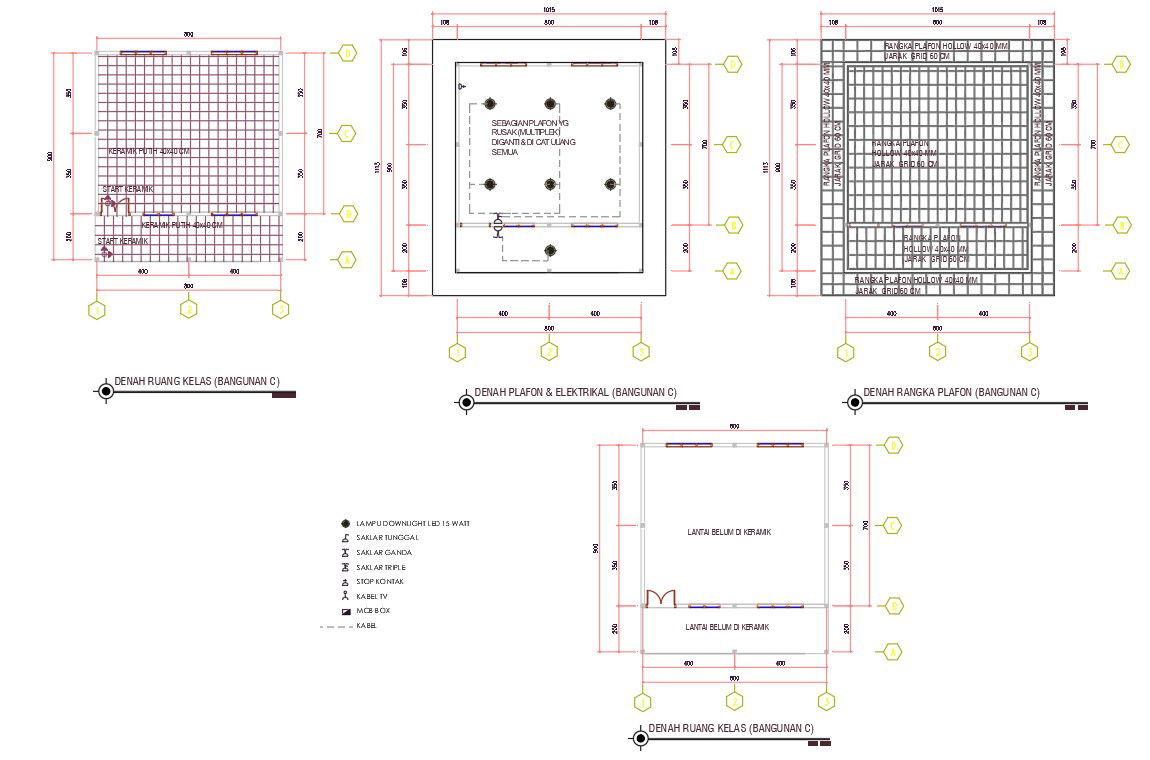Single storey House Floor plan Drawing
Description
2D CAD drawing of residence house floor plan with center line plan and dimension detail. also has electrical layout plan and roof plan design. download single storey house plan design CAD file.
Uploaded by:

