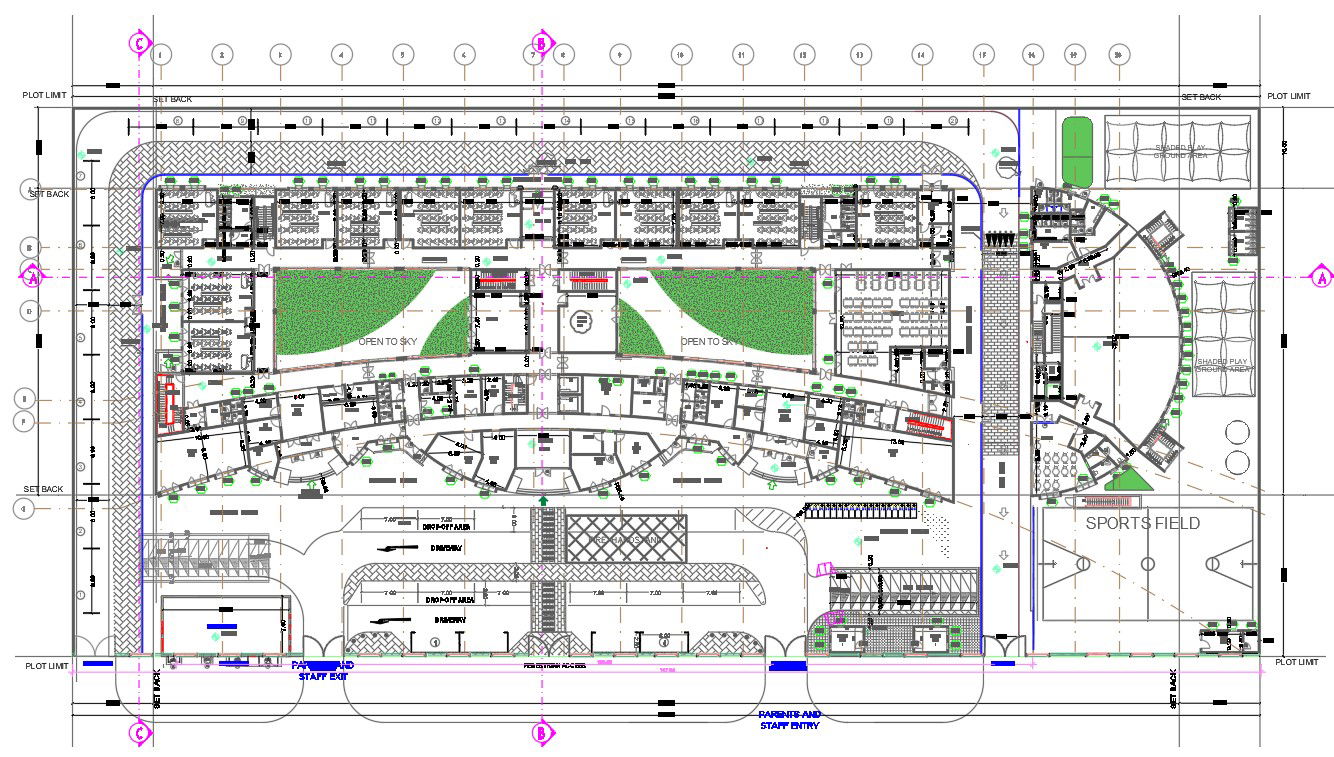University Master Plan AutoCAD Drawing
Description
The university master plan AutoCAD drawing includes dimension detail, landscaping garden design, class rooms, canteen, parking lot and sports playground design. download university master plan drawing DWG file.
Uploaded by:

