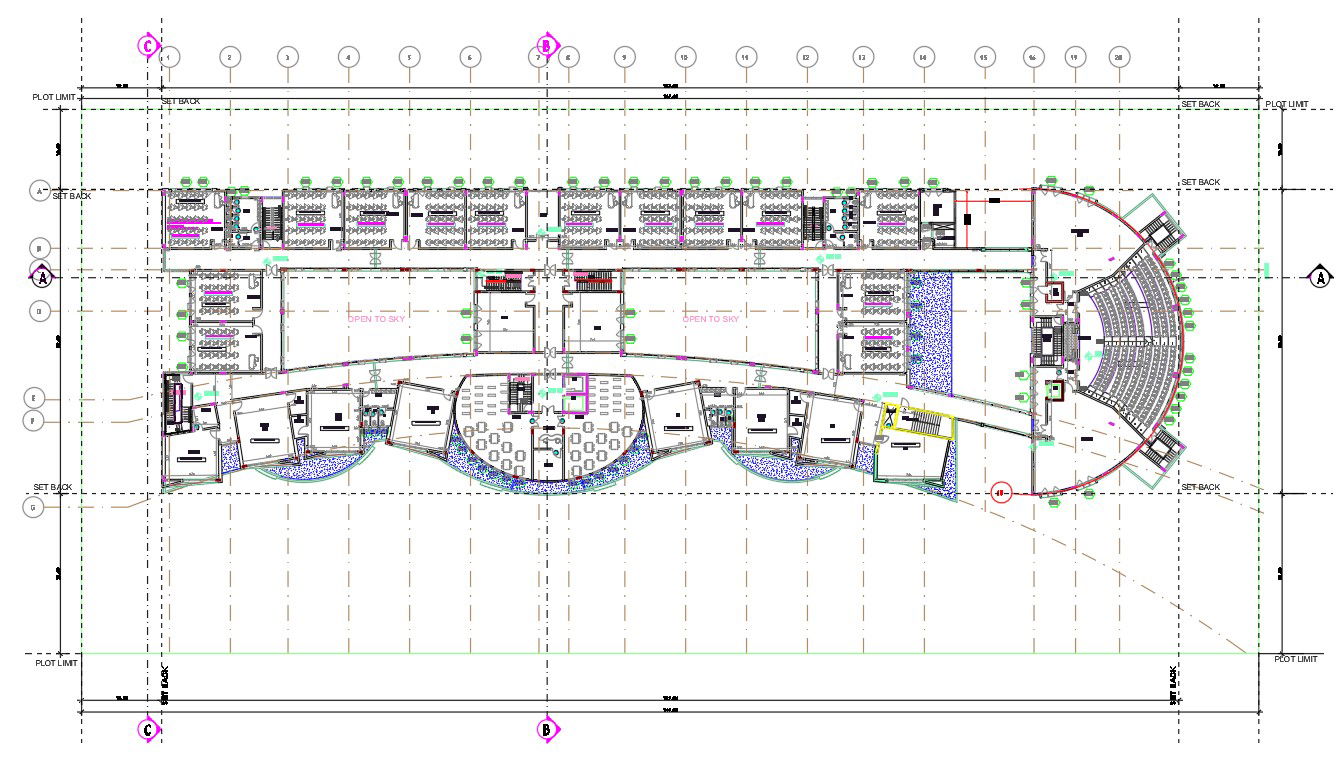First Floor Plan Of University Plan CAD Drawing
Description
The architecture AutoCAD drawing of university fist floor plan shows class rooms, auditorium hall, open to sky area, cafeteria and landscaping design with dimension detail. download university plan drawing DWG file.
Uploaded by:
