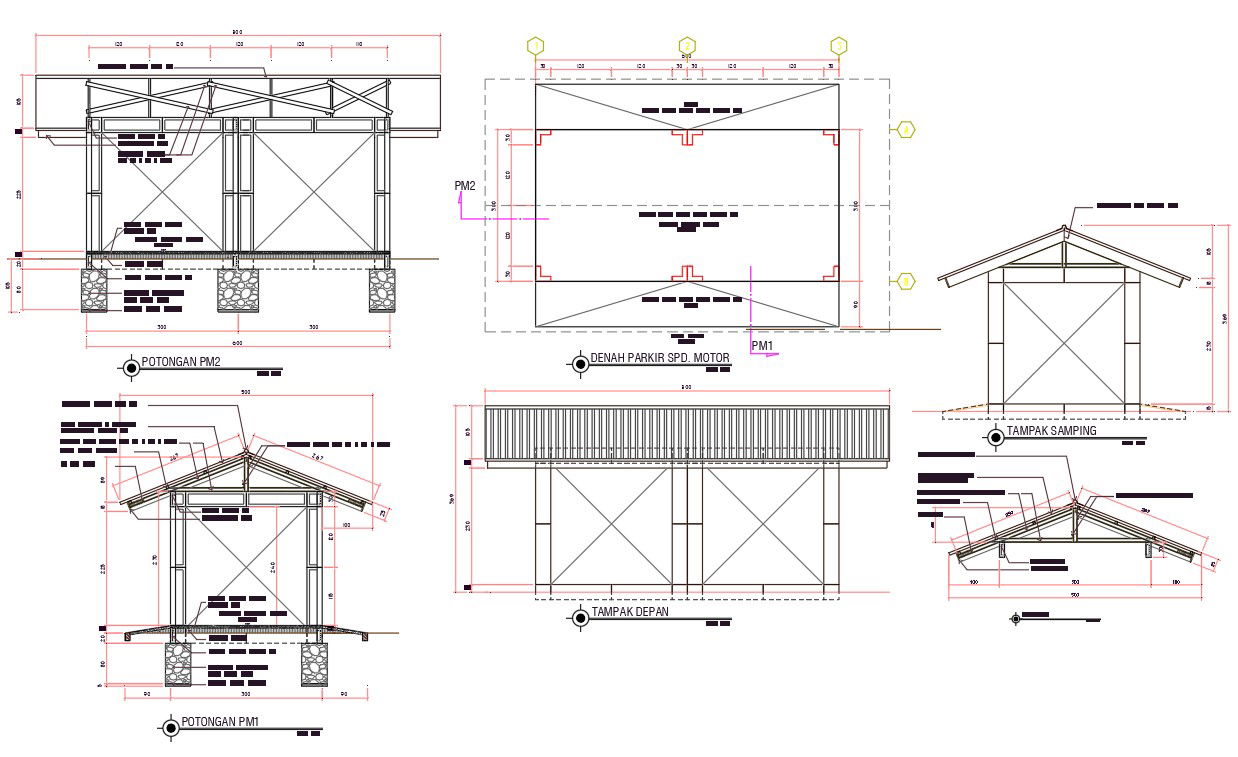Truss Span Roof House Construction Plan DWG file
Description
2D CAD drawing of truss roof house working plan design that shows column footing foundation, wooden truss roof span structure design and house building section drawing with dimension detail. download house construction working design DWG file.
Uploaded by:
