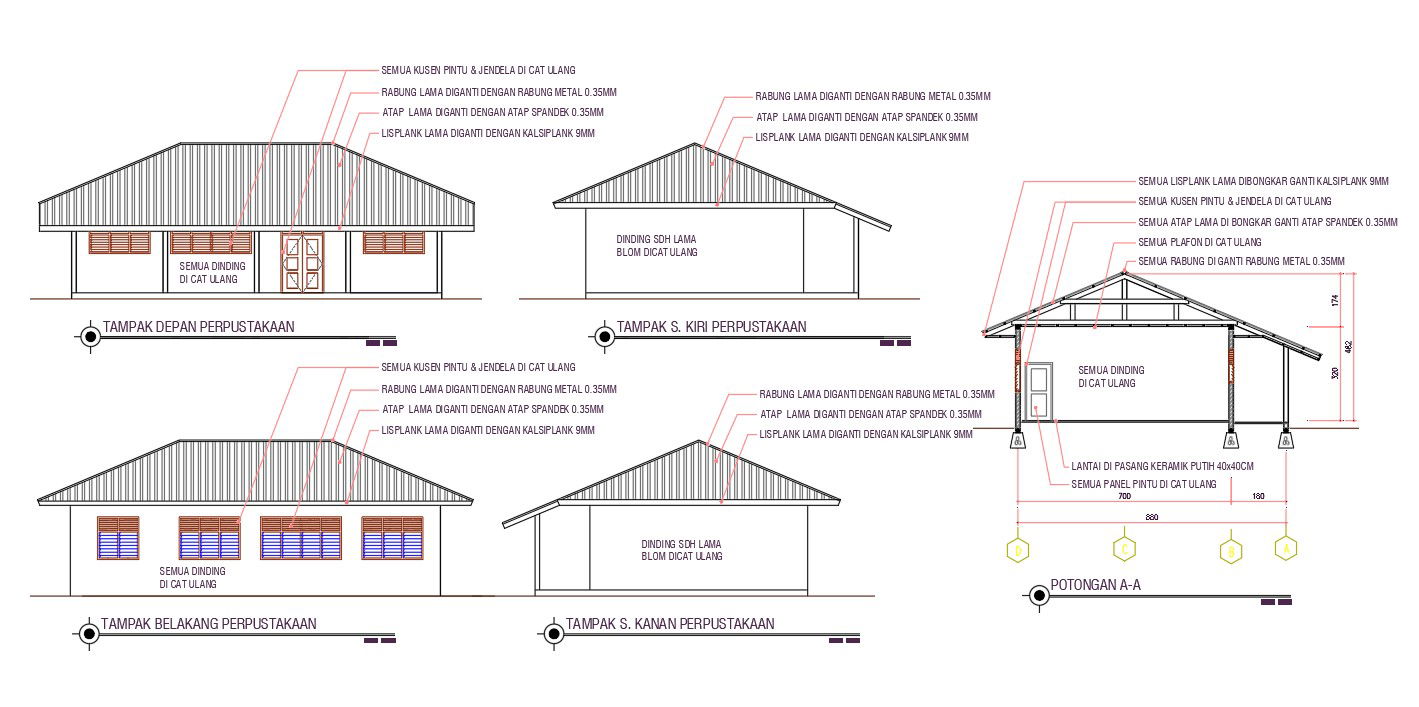Wooden Truss Roof House Building Design DWG File
Description
The AutoCAD drawing of wooden truss roof house building all side elevation design and section drawing with dimension and description detail. download single storey residence house building design DWG file.
Uploaded by:
