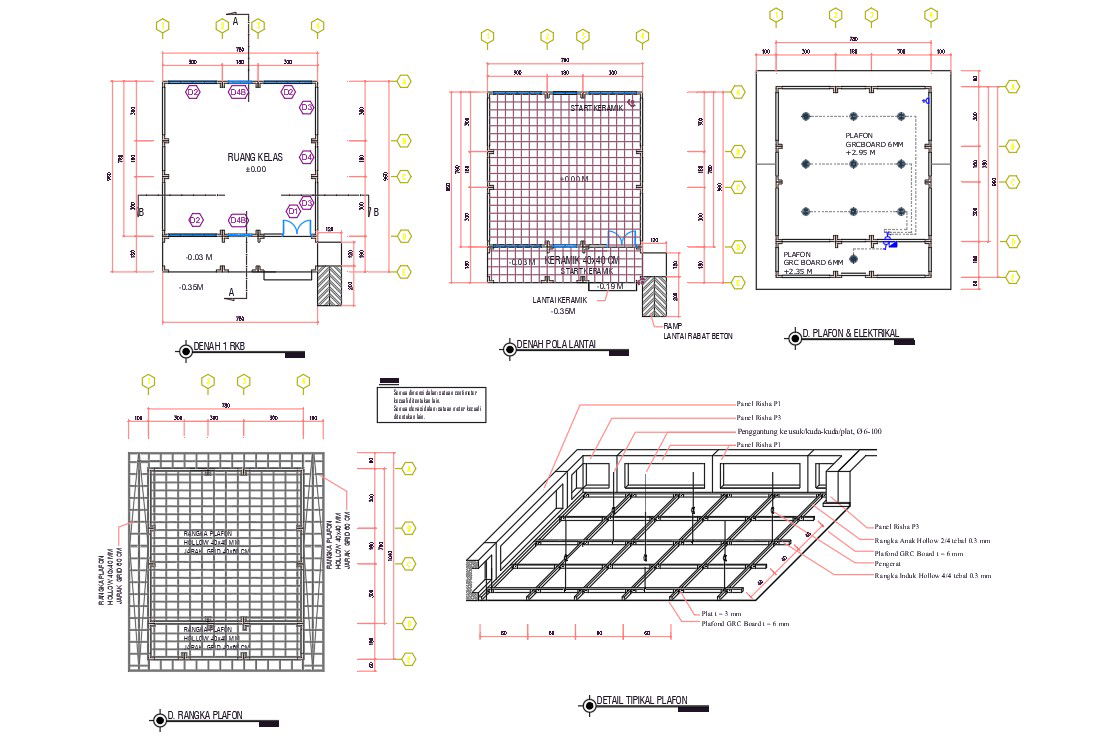Roof House Construction Working Plan CAD Drawing
Description
2D AutoCAD file of drawing shows residence house floor plan with center line plan design. also has electrical wiring layout plan. download roof house building plan design DWG file.
Uploaded by:

