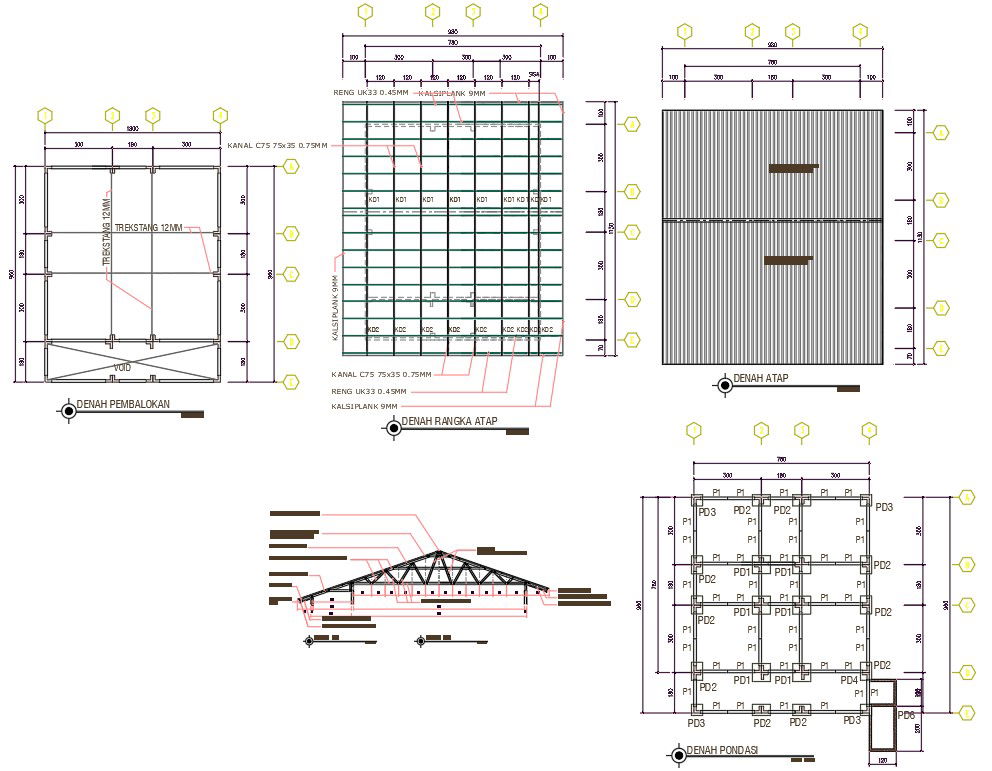Roof House Construction Drawing DWG File
Description
2d CAD drawing of architecture residence house single storey floor plan with top view roofing structure design, foundation plan and truss span section drawing. download single storey house construction plan DWG file.
Uploaded by:

