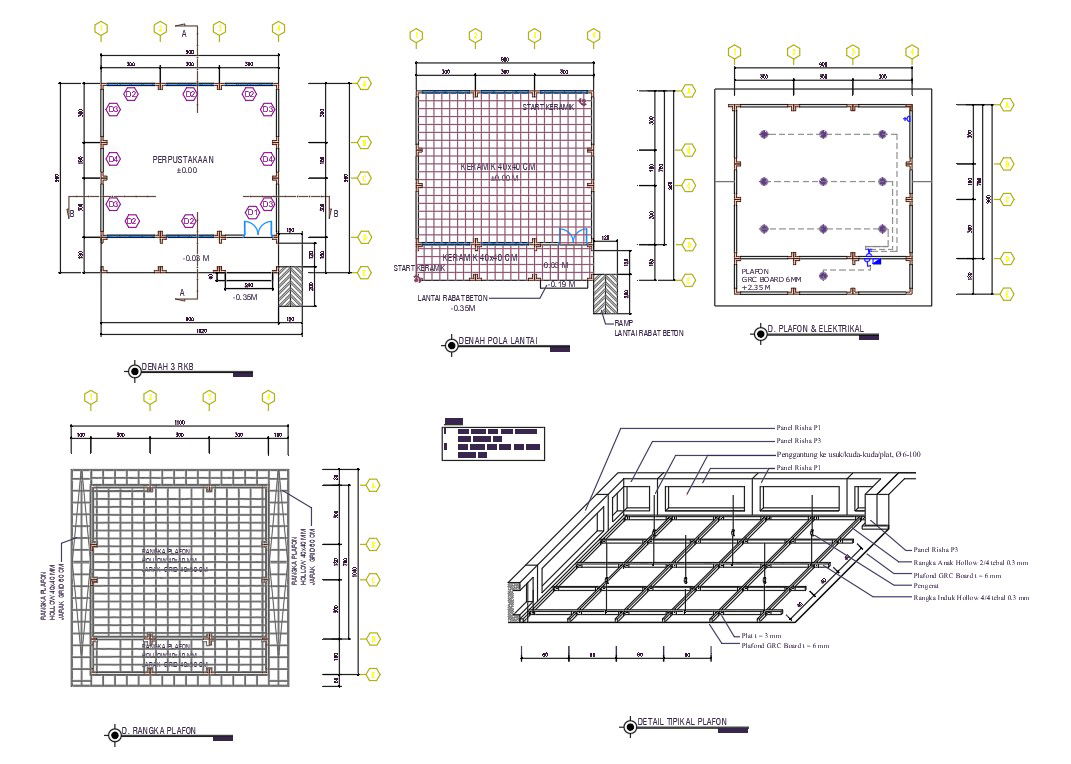2D Small House Plan AutoCAD File
Description
This is a wooden roof house floor plan drawing that shows electrical layout plan design, centre line plan with dimension detail, and steel span structure design. download a small house plan with dimension detail DWG file.
Uploaded by:
