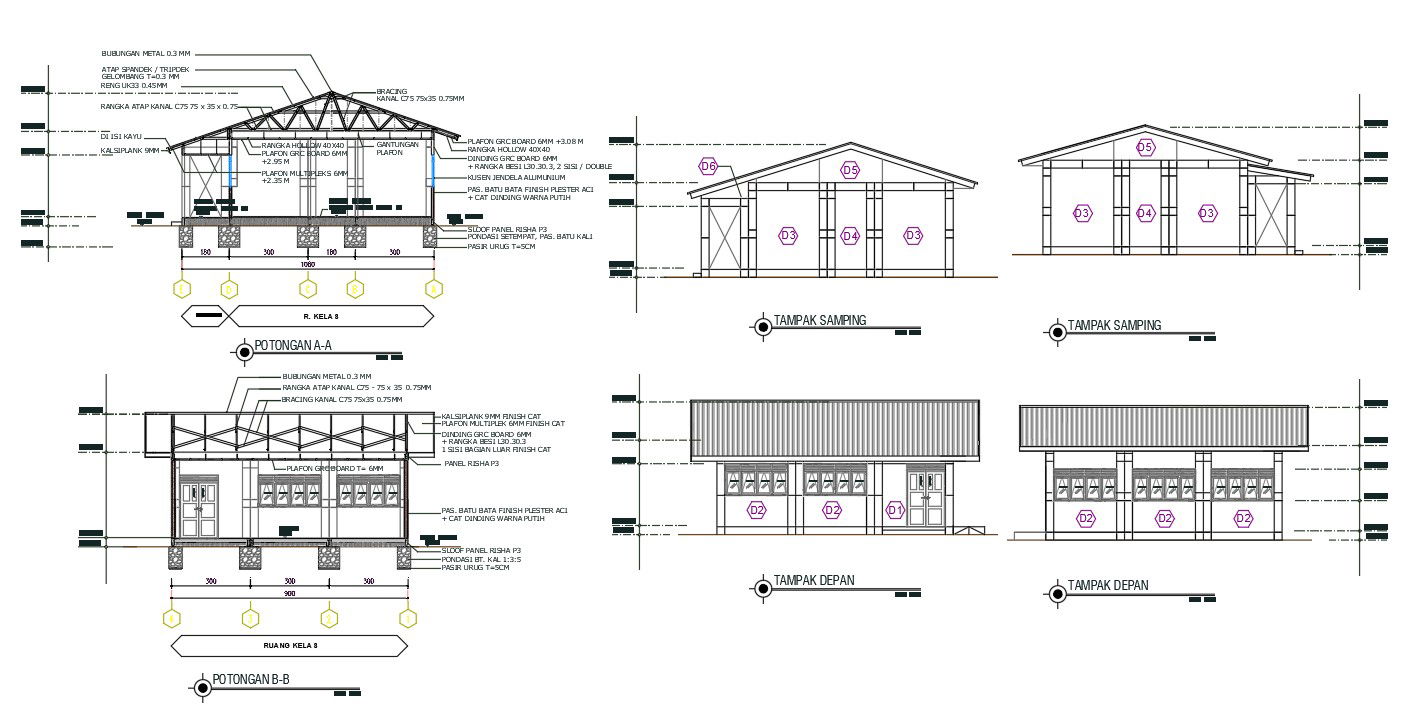Truss Span Roof House Section Drawing DWG File
Description
2D CAD drawing of the residence house section drawing and elevation design that shows column footing detail, wooden truss roof span section drawing, door and window marking detail. download Wooden house building design DWG file.
Uploaded by:

