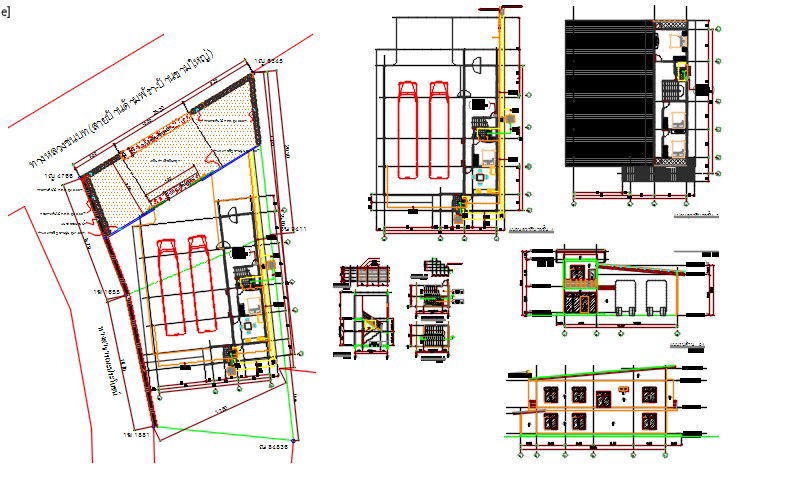House car bus
Description
Here is the autocad dwg of house car bus,drawing consists of civil plan of house car bus,proposed layout plan,furniture layout plan,presentation plan,front elevation,left and right side elevation,rear view elevation and sections of house car bus.
Uploaded by:
apurva
munet
