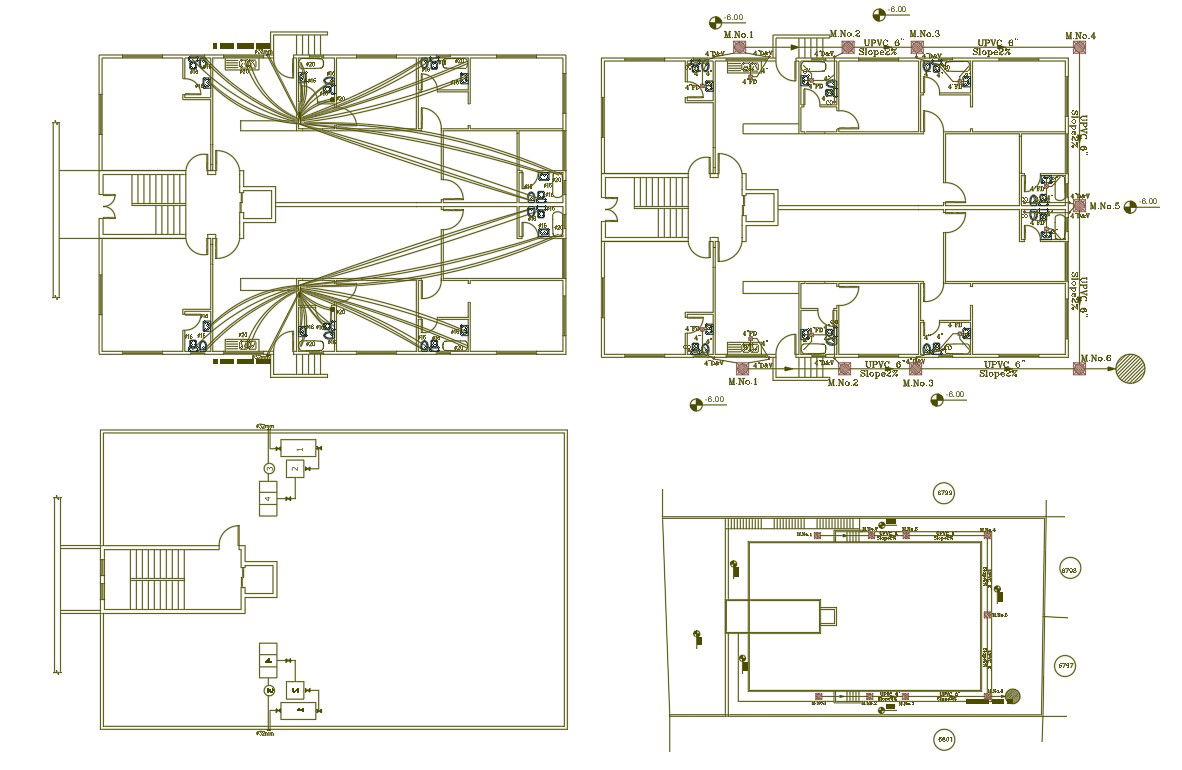4 Bathrooms For 3 BHK House Plumbing Layout Plan
Description
50 by 75 feet architecture 3 BHK house plan design that shows 3 bedrooms has attached toilet and one of common toilet plumbing layout plan design. download the AutoCAD house plumbing layout plan design DWG file.
Uploaded by:
