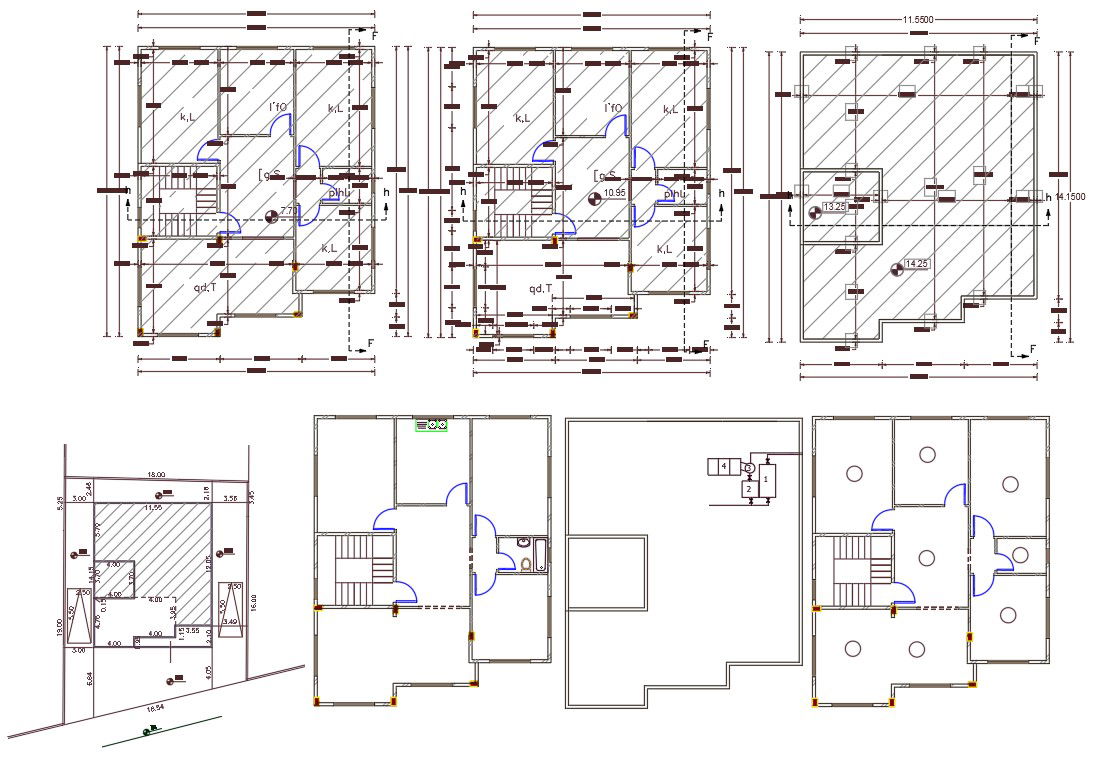11 X 14 Meter Residence House Plan CAD Drawing
Description
11mtr X 14mtr house ground floor plan and first floor plan with terrace plan design that shows 3 bedrooms, kitchen, drawing and living room with number of door marking detail. download 3 BHK house plan and master plan design DWG file.
Uploaded by:

