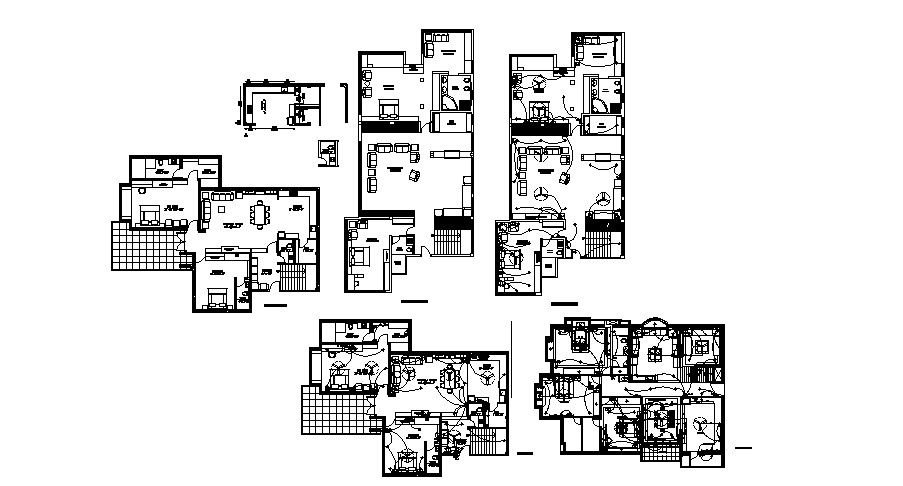Modern House Floor Plans In AutoCAD File
Description
Modern House Floor Plans In AutoCAD File which provides detail of different floor, electric layout plan of house, detail dimension of the hall, bedroom, kitchen with dining room, bathroom, toilet.

Uploaded by:
Eiz
Luna
